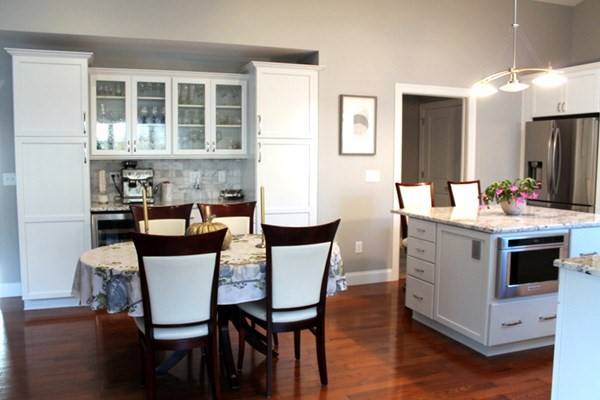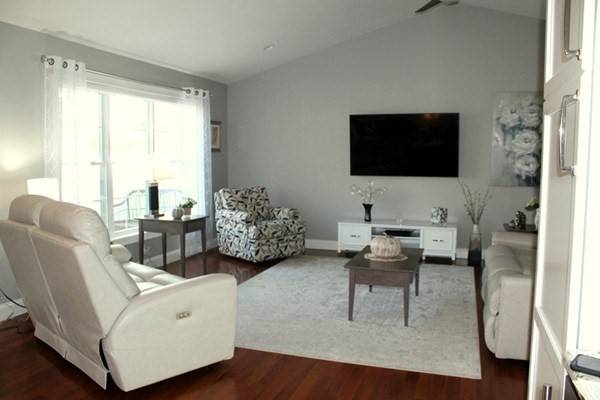UPDATED:
08/19/2024 11:38 PM
Key Details
Property Type Condo
Sub Type Condominium
Listing Status Active
Purchase Type For Sale
Square Footage 1,580 sqft
Price per Sqft $354
MLS Listing ID 73131418
Bedrooms 2
Full Baths 2
HOA Fees $378/mo
Year Built 2024
Property Description
Location
State MA
County Hampden
Zoning R1
Direction At the corner of Miller and East Streets
Rooms
Basement Y
Primary Bedroom Level First
Kitchen Cathedral Ceiling(s), Flooring - Hardwood, Dining Area, Countertops - Stone/Granite/Solid, Breakfast Bar / Nook, Cabinets - Upgraded, Deck - Exterior, Exterior Access, Open Floorplan, Recessed Lighting, Slider, Stainless Steel Appliances, Lighting - Pendant
Interior
Interior Features Internet Available - Broadband
Heating Central, Forced Air, Natural Gas
Cooling Central Air
Flooring Tile, Carpet, Hardwood
Appliance Range, Dishwasher, Disposal, Microwave, Refrigerator
Laundry Flooring - Stone/Ceramic Tile, Main Level, Electric Dryer Hookup, Washer Hookup, Lighting - Overhead, First Floor, In Unit
Basement Type Y
Exterior
Exterior Feature Deck - Composite, Sprinkler System
Garage Spaces 2.0
Community Features Pool, Conservation Area, Highway Access, House of Worship, Adult Community
Utilities Available for Electric Range, for Electric Dryer, Washer Hookup
Roof Type Shingle
Total Parking Spaces 2
Garage Yes
Building
Story 1
Sewer Public Sewer
Water Public
Schools
High Schools Ludlow
Others
Pets Allowed Yes w/ Restrictions
Senior Community true
Pets Allowed Yes w/ Restrictions
Get More Information
Jeanne Gleason
Sales Associate | License ID: 9027422
Sales Associate License ID: 9027422



