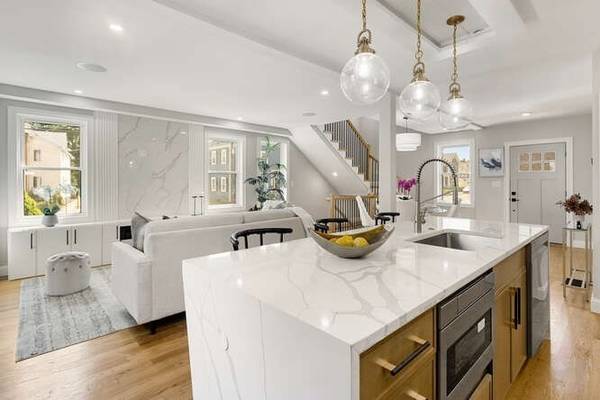UPDATED:
09/26/2024 01:10 PM
Key Details
Property Type Condo
Sub Type Condominium
Listing Status Pending
Purchase Type For Sale
Square Footage 2,634 sqft
Price per Sqft $447
MLS Listing ID 73255205
Bedrooms 3
Full Baths 3
Half Baths 1
HOA Fees $175/mo
Year Built 1910
Annual Tax Amount $8,532
Tax Year 2023
Property Description
Location
State MA
County Middlesex
Area West Medford
Zoning RES
Direction MVP to Winthrop St Left on South St, Left on South Street Court and building is on the right
Rooms
Basement Y
Interior
Interior Features Wired for Sound, Internet Available - Broadband
Heating Central
Cooling Central Air
Flooring Hardwood
Fireplaces Number 1
Appliance Range, Dishwasher, Disposal, Microwave, Refrigerator
Basement Type Y
Exterior
Exterior Feature Screens, Rain Gutters
Garage Spaces 1.0
Community Features Public Transportation, Shopping, Park, Walk/Jog Trails, Medical Facility, Laundromat, Bike Path, Conservation Area, Highway Access
Utilities Available for Gas Range
Roof Type Shingle
Total Parking Spaces 1
Garage Yes
Building
Story 4
Sewer Public Sewer
Water Public
Others
Pets Allowed Yes
Senior Community false
Pets Allowed Yes
Get More Information
Jeanne Gleason
Sales Associate | License ID: 9027422
Sales Associate License ID: 9027422



