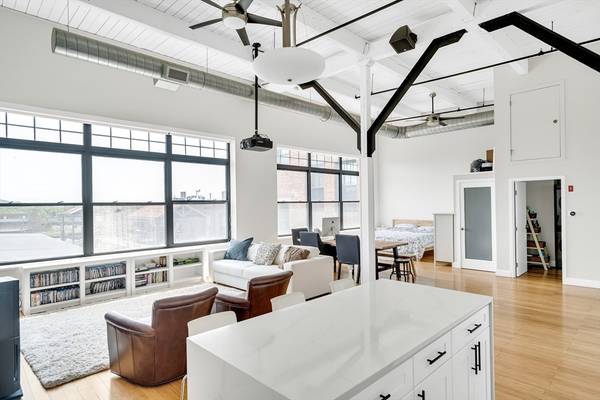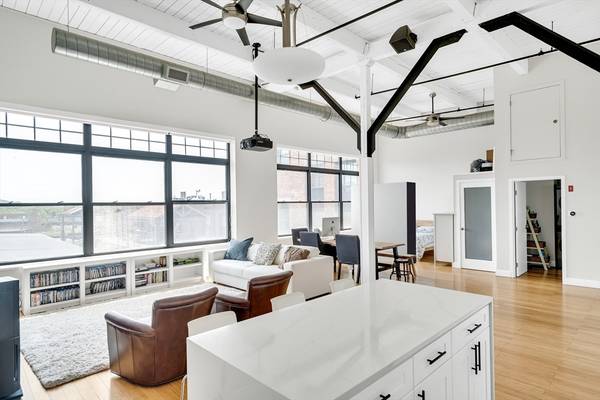UPDATED:
01/09/2025 04:50 PM
Key Details
Property Type Condo
Sub Type Condominium
Listing Status Active
Purchase Type For Sale
Square Footage 1,137 sqft
Price per Sqft $430
MLS Listing ID 73265054
Bedrooms 1
Full Baths 1
HOA Fees $467/mo
Year Built 1919
Annual Tax Amount $2,417
Tax Year 2024
Special Listing Condition Short Sale
Property Description
Location
State MA
County Suffolk
Zoning 1021
Direction Park on Dudley Street
Rooms
Basement N
Interior
Heating Forced Air
Cooling Central Air
Flooring Wood
Appliance Range, Oven
Laundry In Unit, Electric Dryer Hookup
Basement Type N
Exterior
Community Features Public Transportation, Walk/Jog Trails, Highway Access
Utilities Available for Gas Range, for Electric Dryer
Roof Type Rubber
Total Parking Spaces 1
Garage No
Building
Story 1
Sewer Public Sewer
Water Public
Others
Pets Allowed Yes
Senior Community false
Acceptable Financing Contract
Listing Terms Contract
Special Listing Condition Short Sale
Pets Allowed Yes
Get More Information
Jeanne Gleason
Sales Associate | License ID: 9027422
Sales Associate License ID: 9027422



