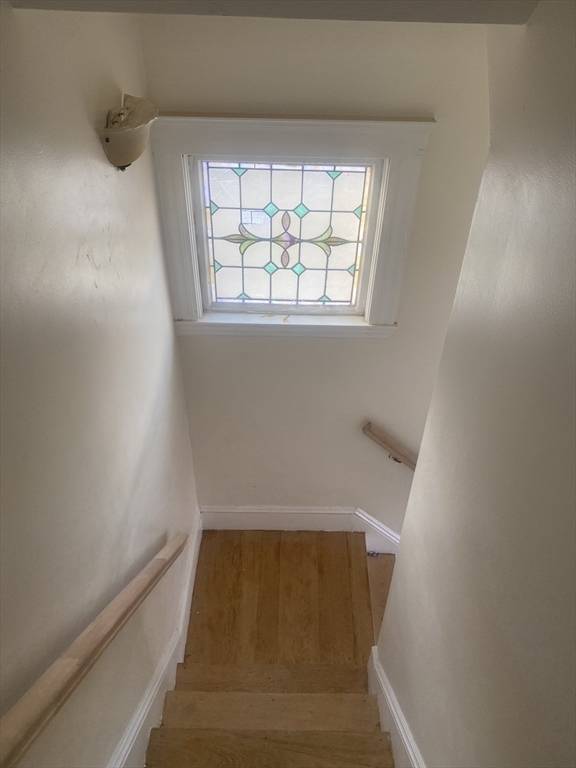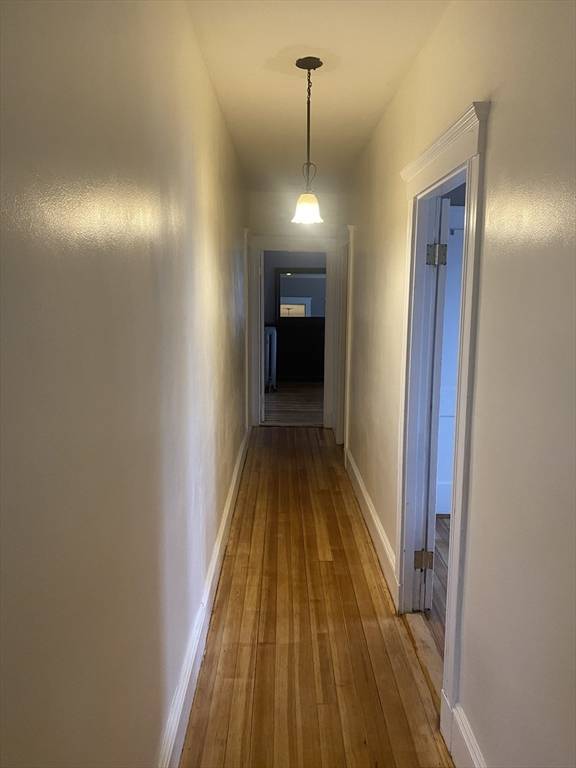UPDATED:
08/21/2024 04:30 PM
Key Details
Property Type Multi-Family
Sub Type Multi Family
Listing Status Active
Purchase Type For Sale
Square Footage 3,054 sqft
Price per Sqft $589
MLS Listing ID 73272565
Bedrooms 6
Full Baths 3
Year Built 1926
Annual Tax Amount $9,737
Tax Year 2024
Lot Size 4,791 Sqft
Acres 0.11
Property Description
Location
State MA
County Middlesex
Area East Watertown
Zoning LB
Direction please use google, or maps. etc
Rooms
Basement Partially Finished, Walk-Out Access, Interior Entry, Concrete
Interior
Interior Features Walk-Up Attic, Heated Attic, Pantry, Storage, Crown Molding, Walk-In Closet(s), Bathroom with Shower Stall, Bathroom With Tub & Shower, Living Room, Dining Room, Kitchen, Laundry Room, Sunroom, Family Room
Heating Oil
Flooring Wood, Vinyl, Concrete, Tile, Hardwood, Carpet
Appliance Range, Dishwasher, Refrigerator
Laundry Washer & Dryer Hookup
Basement Type Partially Finished,Walk-Out Access,Interior Entry,Concrete
Exterior
Total Parking Spaces 4
Garage No
Building
Story 3
Foundation Concrete Perimeter
Sewer Public Sewer
Water Public
Others
Senior Community false
Get More Information
Jeanne Gleason
Sales Associate | License ID: 9027422
Sales Associate License ID: 9027422



