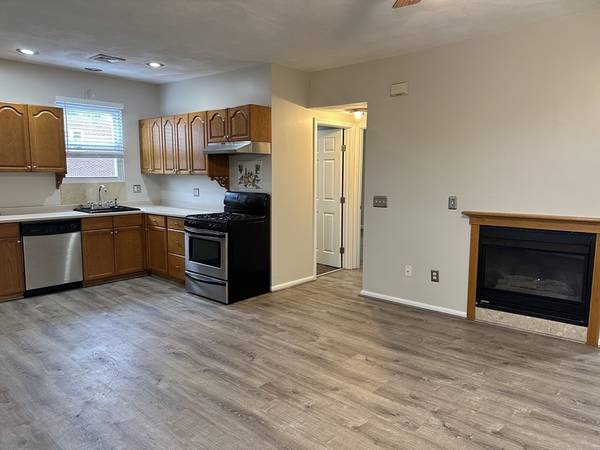UPDATED:
01/13/2025 10:05 PM
Key Details
Property Type Condo
Sub Type Condominium
Listing Status Pending
Purchase Type For Sale
Square Footage 645 sqft
Price per Sqft $496
MLS Listing ID 73280342
Bedrooms 1
Full Baths 1
HOA Fees $200/mo
Year Built 1900
Annual Tax Amount $3,124
Tax Year 2024
Property Description
Location
State MA
County Suffolk
Zoning R2
Direction Broadway to Library Street
Rooms
Basement Y
Primary Bedroom Level Second
Kitchen Flooring - Vinyl, Exterior Access, Open Floorplan, Recessed Lighting, Stainless Steel Appliances, Gas Stove, Lighting - Overhead
Interior
Heating Natural Gas
Cooling Central Air
Flooring Vinyl, Carpet, Wood Laminate
Fireplaces Number 1
Fireplaces Type Living Room
Appliance Range, Dishwasher, Refrigerator, Washer, Dryer
Laundry Second Floor, In Unit
Basement Type Y
Exterior
Community Features Public Transportation, Shopping, Park, Medical Facility, Laundromat, Highway Access, House of Worship, Private School, Public School, T-Station
Utilities Available for Gas Range
Garage No
Building
Story 2
Sewer Public Sewer
Water Public
Others
Pets Allowed Yes
Senior Community false
Pets Allowed Yes
Get More Information
Jeanne Gleason
Sales Associate | License ID: 9027422
Sales Associate License ID: 9027422



