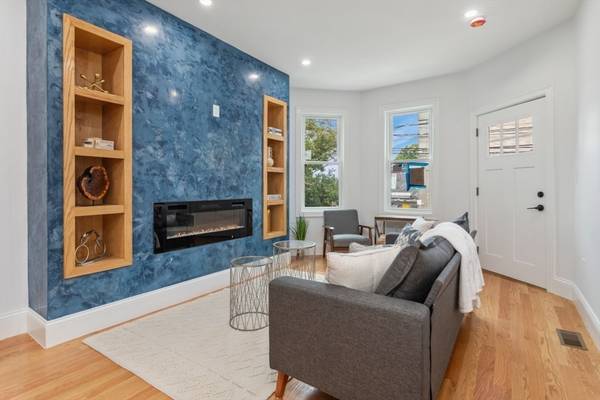UPDATED:
01/18/2025 08:05 AM
Key Details
Property Type Condo
Sub Type Condominium
Listing Status Active
Purchase Type For Sale
Square Footage 1,615 sqft
Price per Sqft $591
MLS Listing ID 73283701
Bedrooms 3
Full Baths 3
Half Baths 1
HOA Fees $150/mo
Year Built 1900
Tax Year 2024
Property Description
Location
State MA
County Middlesex
Zoning RA
Direction From Highland Ave to Crocker St.
Rooms
Family Room Flooring - Vinyl, Window(s) - Picture, Recessed Lighting
Basement Y
Primary Bedroom Level First
Dining Room Bathroom - Half, Flooring - Wood, Window(s) - Picture, Open Floorplan, Recessed Lighting
Kitchen Flooring - Wood, Window(s) - Picture, Pantry, Kitchen Island, Open Floorplan, Recessed Lighting
Interior
Interior Features Bathroom - Full, Bathroom - Tiled With Shower Stall, Recessed Lighting, Bathroom
Heating Central
Cooling Central Air
Flooring Wood, Flooring - Stone/Ceramic Tile
Fireplaces Number 1
Fireplaces Type Living Room
Appliance Oven, Dishwasher, Refrigerator, Range
Laundry Bathroom - Half, Flooring - Stone/Ceramic Tile, Recessed Lighting, First Floor, In Unit
Basement Type Y
Exterior
Exterior Feature Porch, Deck, Garden, Rain Gutters
Community Features Public Transportation, Shopping, Park, Medical Facility, Laundromat, Conservation Area, Public School, T-Station
Utilities Available for Gas Range
Total Parking Spaces 2
Garage No
Building
Story 2
Sewer Public Sewer
Water Public
Others
Senior Community false
Get More Information
Jeanne Gleason
Sales Associate | License ID: 9027422
Sales Associate License ID: 9027422



