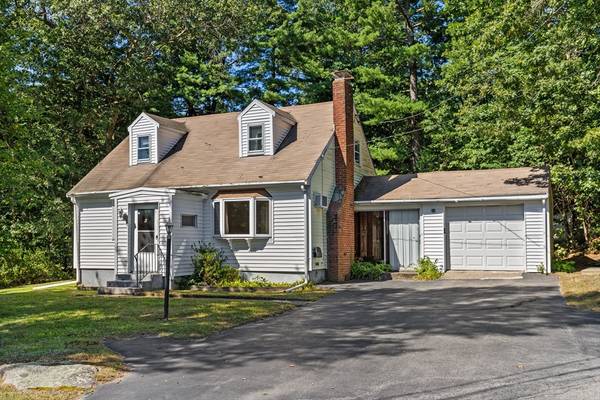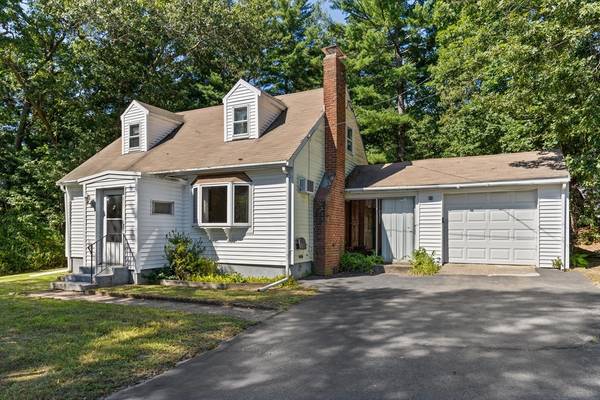UPDATED:
10/31/2024 12:10 PM
Key Details
Property Type Single Family Home
Sub Type Single Family Residence
Listing Status Pending
Purchase Type For Sale
Square Footage 1,242 sqft
Price per Sqft $342
MLS Listing ID 73286387
Style Cape
Bedrooms 3
Full Baths 1
HOA Y/N false
Year Built 1948
Annual Tax Amount $5,256
Tax Year 2024
Lot Size 0.380 Acres
Acres 0.38
Property Description
Location
State MA
County Norfolk
Zoning RH
Direction See GPS
Rooms
Basement Full
Primary Bedroom Level First
Kitchen Flooring - Vinyl
Interior
Interior Features Slider, Entrance Foyer
Heating Baseboard, Oil
Cooling Wall Unit(s)
Flooring Vinyl, Carpet, Hardwood
Fireplaces Number 1
Fireplaces Type Living Room
Appliance Electric Water Heater, Range, Dishwasher, Refrigerator, Washer, Dryer
Laundry Electric Dryer Hookup, Washer Hookup, First Floor
Basement Type Full
Exterior
Exterior Feature Patio - Enclosed, Rain Gutters, Storage
Garage Spaces 1.0
Community Features Public Transportation, Shopping, Park, Stable(s), Laundromat, Highway Access, House of Worship, Public School
Utilities Available for Electric Range, for Electric Dryer, Washer Hookup
Roof Type Shingle
Total Parking Spaces 3
Garage Yes
Building
Foundation Concrete Perimeter
Sewer Public Sewer
Water Public
Architectural Style Cape
Others
Senior Community false
Get More Information
Jeanne Gleason
Sales Associate | License ID: 9027422
Sales Associate License ID: 9027422



