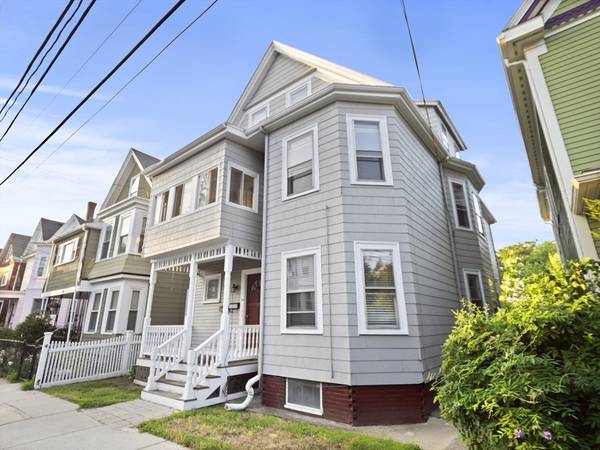UPDATED:
11/24/2024 08:05 AM
Key Details
Property Type Multi-Family
Sub Type Multi Family
Listing Status Active
Purchase Type For Sale
Square Footage 2,797 sqft
Price per Sqft $563
MLS Listing ID 73297026
Bedrooms 6
Full Baths 3
Year Built 1900
Annual Tax Amount $10,217
Tax Year 2024
Lot Size 3,049 Sqft
Acres 0.07
Property Description
Location
State MA
County Middlesex
Area Spring Hill
Zoning RA
Direction Highland Ave to Lowell St. Right on Hudson. Broadway to Lowell St. Left on Hudson.
Rooms
Basement Full, Interior Entry, Bulkhead
Interior
Basement Type Full,Interior Entry,Bulkhead
Exterior
Community Features Public Transportation, Shopping, Pool, Park, Walk/Jog Trails, Medical Facility, Laundromat, Bike Path, Highway Access, House of Worship, Private School, Public School, University
Garage No
Building
Lot Description Level
Story 3
Foundation Stone, Brick/Mortar
Sewer Public Sewer
Water Public
Others
Senior Community false
Get More Information
Jeanne Gleason
Sales Associate | License ID: 9027422
Sales Associate License ID: 9027422



