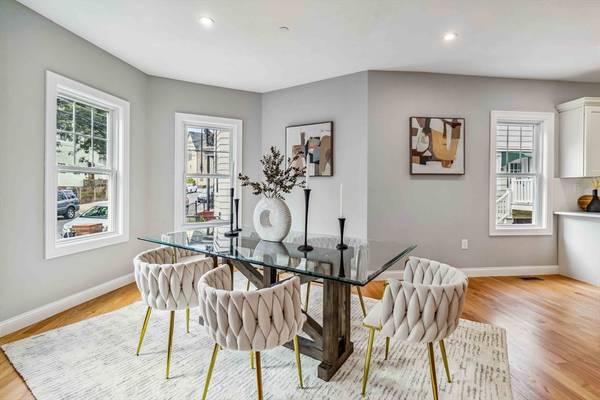UPDATED:
01/05/2025 08:05 AM
Key Details
Property Type Condo
Sub Type Condominium
Listing Status Active
Purchase Type For Sale
Square Footage 2,518 sqft
Price per Sqft $494
MLS Listing ID 73296088
Bedrooms 4
Full Baths 3
HOA Fees $143/mo
Year Built 1900
Tax Year 2024
Property Description
Location
State MA
County Middlesex
Area East Somerville
Zoning B-B
Direction GPS
Rooms
Family Room Flooring - Vinyl
Basement Y
Primary Bedroom Level First
Dining Room Flooring - Hardwood, Open Floorplan, Recessed Lighting, Remodeled
Kitchen Flooring - Hardwood, Dining Area, Countertops - Stone/Granite/Solid, Countertops - Upgraded, Kitchen Island, Cabinets - Upgraded, Open Floorplan, Recessed Lighting, Remodeled, Stainless Steel Appliances, Gas Stove, Lighting - Pendant
Interior
Interior Features Countertops - Upgraded, Open Floorplan, Recessed Lighting, Walk-In Closet(s), Office, Other
Heating Forced Air, Natural Gas, ENERGY STAR Qualified Equipment
Cooling Central Air, ENERGY STAR Qualified Equipment
Flooring Tile, Vinyl, Hardwood, Flooring - Hardwood
Appliance Disposal, ENERGY STAR Qualified Refrigerator, ENERGY STAR Qualified Dishwasher, Range Hood, Range, Oven
Laundry Dryer Hookup - Electric, Electric Dryer Hookup, In Basement, In Unit, Washer Hookup
Basement Type Y
Exterior
Exterior Feature Porch
Community Features Public Transportation, Shopping, Park, Medical Facility, Laundromat, Bike Path, Highway Access, House of Worship, Private School, Public School, T-Station, Other
Utilities Available for Gas Range, for Gas Oven, for Electric Dryer, Washer Hookup
Roof Type Rubber
Garage No
Building
Story 2
Sewer Public Sewer
Water Public
Schools
Elementary Schools E. S. Community
Middle Schools Community K-8
High Schools Somerville High
Others
Pets Allowed Yes
Senior Community false
Pets Allowed Yes
Get More Information
Jeanne Gleason
Sales Associate | License ID: 9027422
Sales Associate License ID: 9027422



