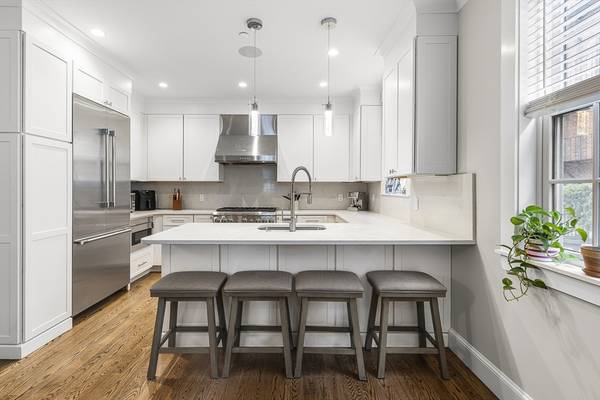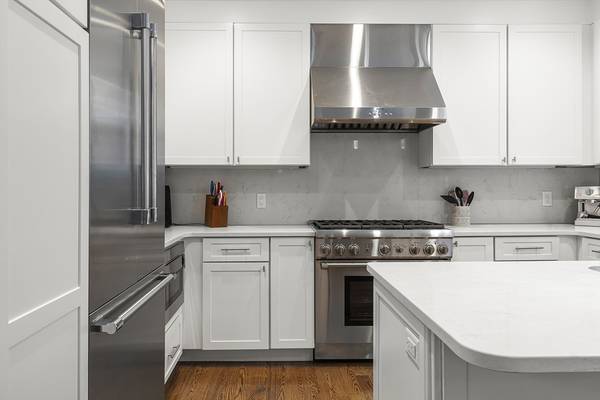UPDATED:
10/28/2024 03:29 PM
Key Details
Property Type Condo
Sub Type Condominium
Listing Status Active
Purchase Type For Sale
Square Footage 1,964 sqft
Price per Sqft $687
MLS Listing ID 73301012
Bedrooms 3
Full Baths 3
Half Baths 1
HOA Fees $270
Year Built 1900
Annual Tax Amount $10,424
Tax Year 2024
Property Description
Location
State MA
County Middlesex
Zoning RES
Direction HIGHLAND AVE BETWEEN SYCAMORE AND SCHOOL ST COMING FROM DAVIS SQ
Rooms
Basement Y
Interior
Heating Forced Air, Natural Gas
Cooling Central Air
Fireplaces Number 1
Appliance Range, Dishwasher, Disposal, Refrigerator, Freezer
Laundry In Unit
Basement Type Y
Exterior
Roof Type Shingle
Total Parking Spaces 2
Garage No
Building
Story 3
Sewer Public Sewer
Water Public
Others
Senior Community false
Get More Information
Jeanne Gleason
Sales Associate | License ID: 9027422
Sales Associate License ID: 9027422



