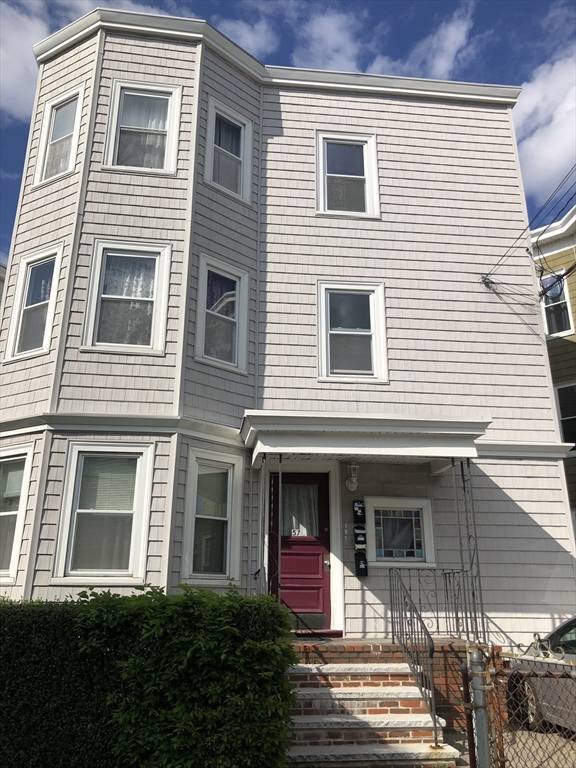UPDATED:
01/01/2025 08:08 AM
Key Details
Property Type Multi-Family
Sub Type 3 Family - 3 Units Up/Down
Listing Status Pending
Purchase Type For Sale
Square Footage 4,013 sqft
Price per Sqft $523
MLS Listing ID 73302189
Bedrooms 9
Full Baths 3
Year Built 1900
Annual Tax Amount $16,312
Tax Year 2024
Lot Size 2,613 Sqft
Acres 0.06
Property Description
Location
State MA
County Middlesex
Zoning RB
Direction Beacon St to Waldo Ave to Dimick St.
Rooms
Basement Full, Interior Entry, Concrete, Unfinished
Interior
Interior Features Pantry, Bathroom With Tub & Shower, Country Kitchen, Living Room, Dining Room, Kitchen
Heating Central, Forced Air, Natural Gas
Cooling Central Air
Flooring Hardwood, Stone/Ceramic Tile
Appliance Range, Refrigerator, Other
Basement Type Full,Interior Entry,Concrete,Unfinished
Exterior
Exterior Feature Balcony/Deck
Fence Fenced/Enclosed, Fenced
Community Features Public Transportation, Shopping, Park, Medical Facility, Laundromat, Bike Path, Highway Access, House of Worship, Public School, T-Station, University, Sidewalks
Utilities Available for Gas Range
Roof Type Rubber
Total Parking Spaces 1
Garage No
Building
Lot Description Level
Story 6
Foundation Stone, Brick/Mortar
Sewer Public Sewer
Water Public
Schools
High Schools Shs
Others
Senior Community false
Get More Information
Jeanne Gleason
Sales Associate | License ID: 9027422
Sales Associate License ID: 9027422



