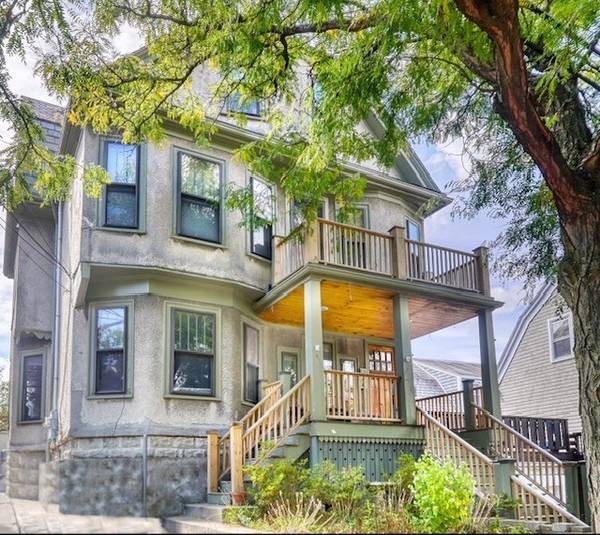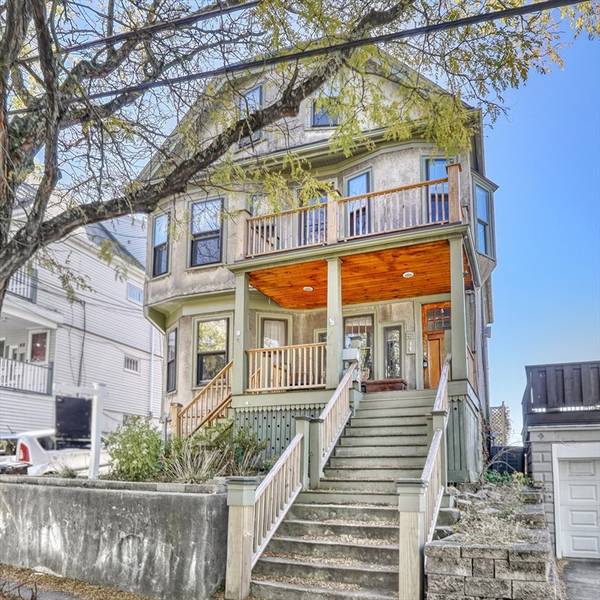UPDATED:
10/30/2024 10:34 PM
Key Details
Property Type Multi-Family
Sub Type Multi Family
Listing Status Pending
Purchase Type For Sale
Square Footage 3,033 sqft
Price per Sqft $494
MLS Listing ID 73304846
Bedrooms 5
Full Baths 3
Year Built 1900
Annual Tax Amount $15,679
Tax Year 2024
Lot Size 3,484 Sqft
Acres 0.08
Property Description
Location
State MA
County Middlesex
Area Tufts University
Zoning RA
Direction Curtis Street to Electric Ave Somerville
Rooms
Basement Full, Partially Finished
Interior
Interior Features Living Room, Dining Room, Kitchen, Family Room
Heating Hot Water
Cooling Central Air
Flooring Wood, Tile, Hardwood
Appliance Range, Dishwasher, Disposal, Refrigerator, Washer, Dryer
Basement Type Full,Partially Finished
Exterior
Community Features Public Transportation, Pool, Park, Walk/Jog Trails, Stable(s), Laundromat, Highway Access
Utilities Available for Gas Range
Roof Type Shingle
Garage No
Building
Story 3
Foundation Stone
Sewer Public Sewer
Water Public
Others
Senior Community false
Get More Information
Jeanne Gleason
Sales Associate | License ID: 9027422
Sales Associate License ID: 9027422



