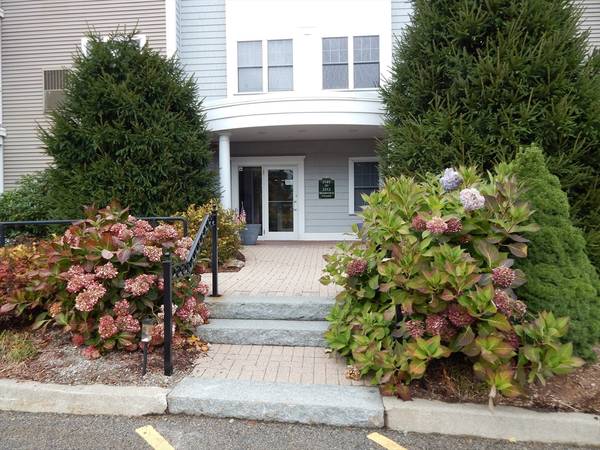UPDATED:
01/05/2025 08:05 AM
Key Details
Property Type Condo
Sub Type Condominium
Listing Status Active
Purchase Type For Sale
Square Footage 882 sqft
Price per Sqft $340
MLS Listing ID 73308040
Bedrooms 1
Full Baths 1
HOA Fees $648/mo
Year Built 2005
Annual Tax Amount $3,589
Tax Year 2024
Property Description
Location
State MA
County Worcester
Zoning condo
Direction Berlin St. or West St. to Woodland Circle to Briarwood Village
Rooms
Basement N
Primary Bedroom Level Main, First
Dining Room Flooring - Wall to Wall Carpet, Open Floorplan, Recessed Lighting, Lighting - Overhead
Kitchen Flooring - Stone/Ceramic Tile, Open Floorplan, Recessed Lighting
Interior
Interior Features Internet Available - Unknown
Heating Forced Air, Natural Gas
Cooling Central Air
Flooring Tile, Carpet
Appliance Range, Dishwasher, Disposal, Microwave, Refrigerator, Washer, Dryer
Laundry Bathroom - Full, Flooring - Stone/Ceramic Tile, Electric Dryer Hookup, Washer Hookup, Lighting - Overhead, First Floor, In Unit
Basement Type N
Exterior
Exterior Feature Porch - Screened
Garage Spaces 1.0
Community Features Shopping, Park, Walk/Jog Trails, Laundromat, Public School
Utilities Available for Electric Range, for Electric Dryer, Washer Hookup
Total Parking Spaces 1
Garage Yes
Building
Story 1
Sewer Public Sewer
Water Public
Others
Pets Allowed Yes w/ Restrictions
Senior Community false
Pets Allowed Yes w/ Restrictions
Get More Information
Jeanne Gleason
Sales Associate | License ID: 9027422
Sales Associate License ID: 9027422



