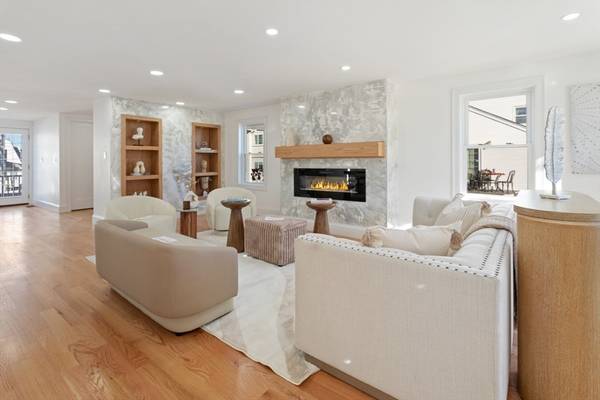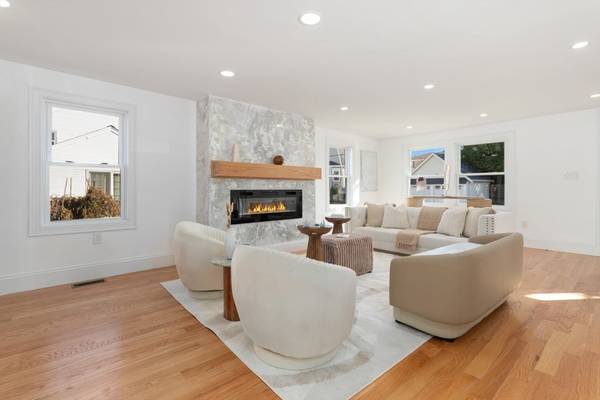UPDATED:
01/11/2025 08:05 AM
Key Details
Property Type Single Family Home
Sub Type Single Family Residence
Listing Status Active
Purchase Type For Sale
Square Footage 2,918 sqft
Price per Sqft $410
MLS Listing ID 73313574
Style Cape
Bedrooms 4
Full Baths 3
Half Baths 1
HOA Y/N false
Year Built 2024
Tax Year 2024
Lot Size 4,356 Sqft
Acres 0.1
Property Description
Location
State MA
County Middlesex
Zoning S-6
Direction GPS.
Rooms
Basement Full, Finished, Interior Entry
Primary Bedroom Level Second
Dining Room Flooring - Wood, Window(s) - Picture, Recessed Lighting
Kitchen Bathroom - Half, Flooring - Wood, Window(s) - Picture, Kitchen Island, Deck - Exterior, Open Floorplan, Recessed Lighting
Interior
Heating Central
Cooling Central Air
Flooring Vinyl, Hardwood
Fireplaces Number 1
Fireplaces Type Living Room
Appliance Gas Water Heater, Range, Oven, Dishwasher, Disposal, Microwave, Refrigerator, Range Hood
Laundry Flooring - Wood, Second Floor
Basement Type Full,Finished,Interior Entry
Exterior
Exterior Feature Porch, Deck, Rain Gutters, Fenced Yard, Garden
Fence Fenced
Community Features Public Transportation, Shopping, Medical Facility, Laundromat, Bike Path, Public School, T-Station
Utilities Available for Gas Range
Roof Type Shingle
Total Parking Spaces 2
Garage No
Building
Lot Description Gentle Sloping
Foundation Concrete Perimeter
Sewer Public Sewer
Water Public
Architectural Style Cape
Others
Senior Community false
Get More Information
Jeanne Gleason
Sales Associate | License ID: 9027422
Sales Associate License ID: 9027422



