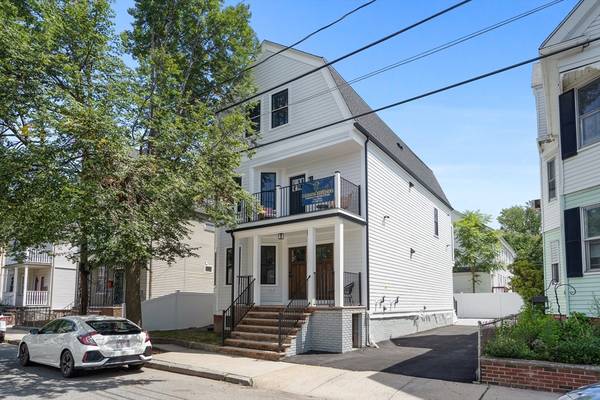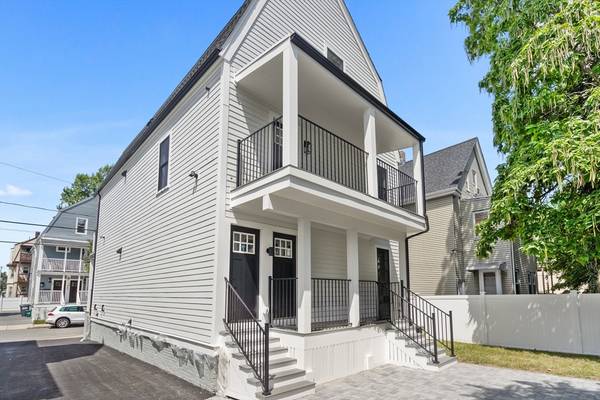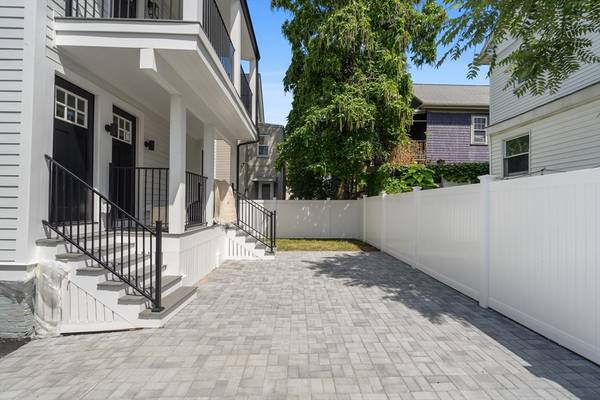REQUEST A TOUR If you would like to see this home without being there in person, select the "Virtual Tour" option and your agent will contact you to discuss available opportunities.
In-PersonVirtual Tour
$1,099,000
Est. payment /mo
3 Beds
3.5 Baths
2,016 SqFt
UPDATED:
12/10/2024 03:33 PM
Key Details
Property Type Condo
Sub Type Condominium
Listing Status Active
Purchase Type For Sale
Square Footage 2,016 sqft
Price per Sqft $545
MLS Listing ID 73316752
Bedrooms 3
Full Baths 3
Half Baths 1
HOA Fees $180/mo
Year Built 2023
Annual Tax Amount $5,500
Tax Year 2023
Property Description
Beautiful Davis Square New construction 3 bedroom 3.5 bathroom duplex home with private yard/ patio! This stunning Dutch colonial offers a seamless blend of modern luxury finishes & amenities with classic detail & finish carpentry. The living space is perfect for entertaining & offers excellent functionality with a spacious dining area with bay window, & large living room with gas fireplace w/ beautiful built ins on either side. The beautiful chef's kitchen is outfitted with Thermador appliances, Stunning custom cabinetry, & 8 ft breakfast bar for dining. The primary bedroom is enormous, featuring spacious walk in closet, & luxurious en suite bath. A 2nd living space offers excellent flex space & the Spacious bonus room works great l for home work space or home gym! Situated in the heart of Somerville's most vibrant neighborhoods, just steps to the bike path, Ball Sq & Davis Sq's Restaurants shops & cafes.
Location
State MA
County Middlesex
Area Davis Square
Zoning NR
Direction Morrison to prichard
Rooms
Basement N
Interior
Heating Central, Natural Gas
Cooling Central Air
Fireplaces Number 1
Laundry In Unit
Basement Type N
Exterior
Exterior Feature Deck - Composite
Garage No
Building
Story 2
Sewer Public Sewer
Water Public
Others
Pets Allowed Yes
Senior Community false
Pets Allowed Yes
Read Less Info
Listed by Riverfront REALTORS®
Get More Information
Jeanne Gleason
Sales Associate | License ID: 9027422
Sales Associate License ID: 9027422



