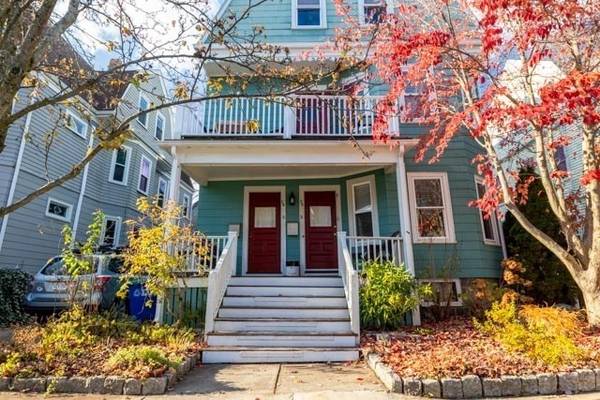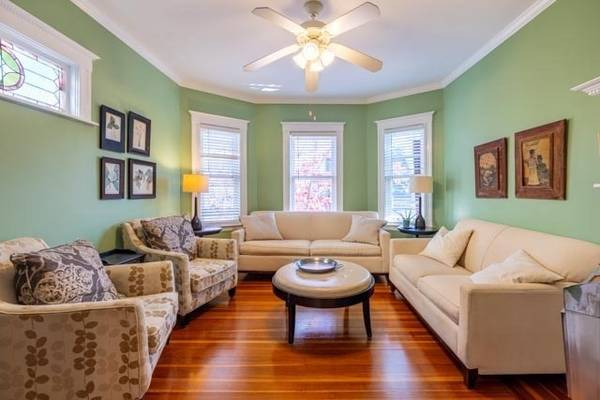UPDATED:
12/18/2024 04:28 PM
Key Details
Property Type Multi-Family
Sub Type 3 Family
Listing Status Pending
Purchase Type For Sale
Square Footage 2,902 sqft
Price per Sqft $491
MLS Listing ID 73316883
Bedrooms 5
Full Baths 3
Year Built 1900
Annual Tax Amount $13,968
Tax Year 2024
Lot Size 3,484 Sqft
Acres 0.08
Property Description
Location
State MA
County Middlesex
Area Davis Square
Zoning RA
Direction GPS
Rooms
Basement Full, Walk-Out Access, Concrete
Interior
Flooring Hardwood
Fireplaces Number 1
Basement Type Full,Walk-Out Access,Concrete
Exterior
Exterior Feature Balcony
Community Features Public Transportation, Shopping, Park, Walk/Jog Trails, Bike Path, Highway Access, House of Worship, Private School, Public School, T-Station, University, Sidewalks
Roof Type Shingle
Total Parking Spaces 3
Garage No
Building
Lot Description Level
Story 6
Foundation Stone
Sewer Public Sewer
Water Public
Others
Senior Community false
Get More Information
Jeanne Gleason
Sales Associate | License ID: 9027422
Sales Associate License ID: 9027422



