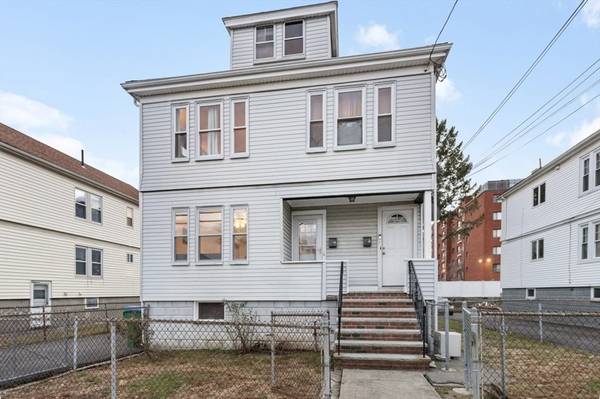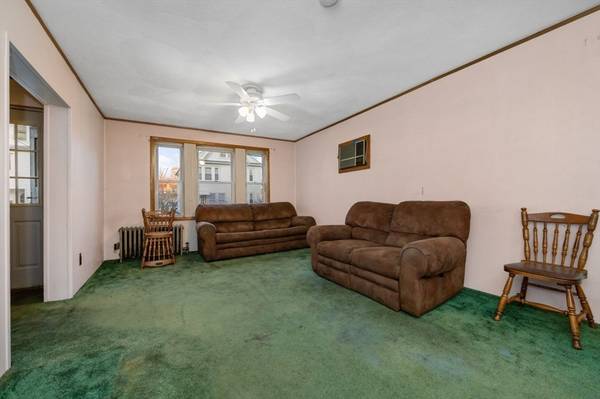UPDATED:
12/27/2024 08:05 AM
Key Details
Property Type Multi-Family
Sub Type Multi Family
Listing Status Pending
Purchase Type For Sale
Square Footage 2,508 sqft
Price per Sqft $368
MLS Listing ID 73318043
Bedrooms 5
Full Baths 2
Year Built 1928
Annual Tax Amount $6,990
Tax Year 2024
Lot Size 6,098 Sqft
Acres 0.14
Property Description
Location
State MA
County Middlesex
Area Wellington
Zoning RES
Direction Take Fellsway or Mystic Valley Pkwy to 7th St
Rooms
Basement Full, Concrete
Interior
Interior Features Kitchen, Living RM/Dining RM Combo, Mudroom, Office/Den, Living Room, Dining Room
Heating Natural Gas, Electric, Oil
Cooling Wall Unit(s)
Flooring Vinyl, Carpet, Hardwood
Appliance Range, Refrigerator
Basement Type Full,Concrete
Exterior
Garage Spaces 2.0
Community Features Public Transportation, Shopping, Park, Walk/Jog Trails, Medical Facility, Conservation Area, Highway Access, House of Worship, Public School, T-Station
Utilities Available for Gas Range, for Electric Range, Varies per Unit
Total Parking Spaces 4
Garage Yes
Building
Story 3
Foundation Block
Sewer Public Sewer
Water Public
Others
Senior Community false
Get More Information
Jeanne Gleason
Sales Associate | License ID: 9027422
Sales Associate License ID: 9027422



