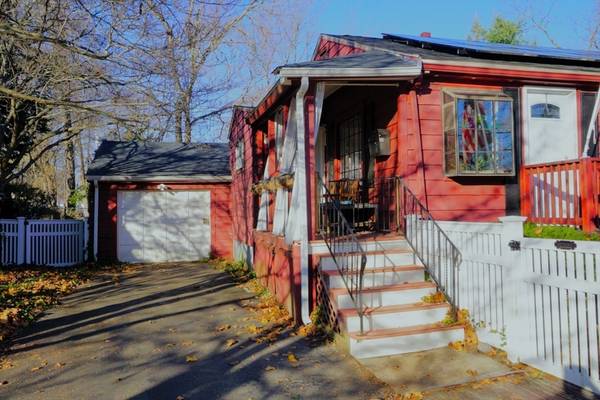UPDATED:
12/24/2024 08:30 AM
Key Details
Property Type Single Family Home
Sub Type Single Family Residence
Listing Status Pending
Purchase Type For Sale
Square Footage 1,068 sqft
Price per Sqft $476
MLS Listing ID 73318093
Style Ranch
Bedrooms 3
Full Baths 1
HOA Y/N false
Year Built 1950
Annual Tax Amount $4,954
Tax Year 2024
Lot Size 10,018 Sqft
Acres 0.23
Property Description
Location
State MA
County Norfolk
Zoning RH
Direction off Rte. 28
Rooms
Basement Full, Walk-Out Access, Interior Entry, Concrete, Unfinished
Primary Bedroom Level First
Dining Room Flooring - Hardwood
Kitchen Flooring - Stone/Ceramic Tile, Peninsula, Lighting - Overhead
Interior
Heating Baseboard, Natural Gas
Cooling Central Air
Flooring Wood
Appliance Gas Water Heater, Range, Refrigerator
Laundry In Basement
Basement Type Full,Walk-Out Access,Interior Entry,Concrete,Unfinished
Exterior
Exterior Feature Porch, Fenced Yard, Garden
Garage Spaces 1.0
Fence Fenced/Enclosed, Fenced
Community Features Public Transportation, Shopping, Park
Utilities Available for Gas Range
Roof Type Shingle
Total Parking Spaces 2
Garage Yes
Building
Foundation Concrete Perimeter
Sewer Public Sewer
Water Public
Architectural Style Ranch
Others
Senior Community false
Get More Information
Jeanne Gleason
Sales Associate | License ID: 9027422
Sales Associate License ID: 9027422



