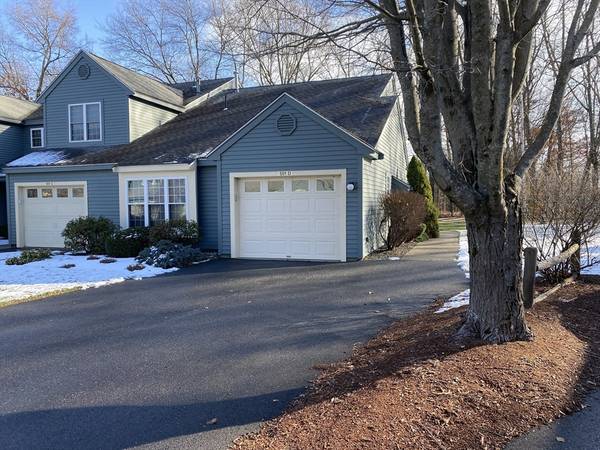UPDATED:
12/27/2024 08:30 AM
Key Details
Property Type Condo
Sub Type Condominium
Listing Status Pending
Purchase Type For Sale
Square Footage 1,264 sqft
Price per Sqft $344
MLS Listing ID 73318679
Bedrooms 2
Full Baths 2
HOA Fees $472/mo
Year Built 1986
Annual Tax Amount $4,843
Tax Year 2024
Property Description
Location
State MA
County Worcester
Zoning res
Direction Ridgefield Condos is off Lancaster Rd
Rooms
Basement N
Primary Bedroom Level Main, First
Dining Room Ceiling Fan(s), Flooring - Hardwood, Exterior Access
Kitchen Flooring - Stone/Ceramic Tile, Peninsula
Interior
Heating Forced Air, Propane
Cooling Central Air, Individual
Flooring Tile, Carpet, Engineered Hardwood
Fireplaces Number 1
Appliance Range, Dishwasher, Disposal, Microwave, Refrigerator, Washer, Dryer
Laundry Electric Dryer Hookup, Washer Hookup, First Floor, In Unit
Basement Type N
Exterior
Exterior Feature Patio
Garage Spaces 1.0
Pool Association, In Ground
Utilities Available for Electric Range, for Electric Dryer, Washer Hookup
Roof Type Shingle
Total Parking Spaces 2
Garage Yes
Building
Story 2
Sewer Public Sewer
Water Public
Others
Pets Allowed Yes
Senior Community false
Pets Allowed Yes
Get More Information
Jeanne Gleason
Sales Associate | License ID: 9027422
Sales Associate License ID: 9027422



