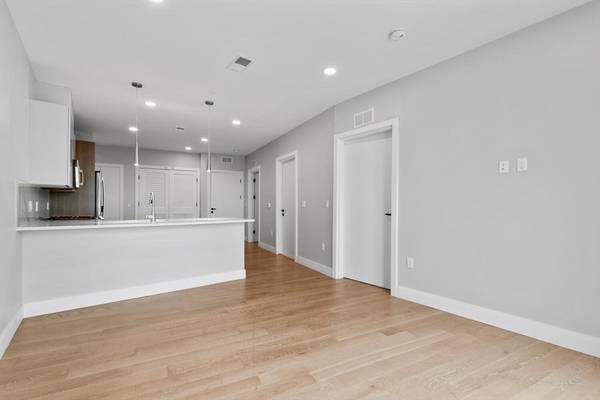UPDATED:
01/06/2025 12:24 AM
Key Details
Property Type Condo
Sub Type Apartment
Listing Status Active
Purchase Type For Rent
Square Footage 1,331 sqft
MLS Listing ID 73320217
Bedrooms 3
Full Baths 2
HOA Y/N true
Rental Info Term of Rental(Flex)
Year Built 2023
Available Date 2025-01-15
Property Description
Location
State MA
County Middlesex
Area Spring Hill
Direction Google
Interior
Interior Features Elevator
Heating Natural Gas
Appliance Disposal, Microwave, Freezer, ENERGY STAR Qualified Refrigerator, ENERGY STAR Qualified Dryer, ENERGY STAR Qualified Dishwasher, ENERGY STAR Qualified Washer, Range, Oven
Laundry In Unit
Exterior
Exterior Feature Deck, Patio
Community Features Public Transportation, Shopping, Tennis Court(s), Park, Walk/Jog Trails, Medical Facility, Bike Path, Highway Access, House of Worship, Private School, Public School, T-Station, University
Total Parking Spaces 1
Others
Pets Allowed Yes
Senior Community false
Pets Allowed Yes
Get More Information
Jeanne Gleason
Sales Associate | License ID: 9027422
Sales Associate License ID: 9027422



