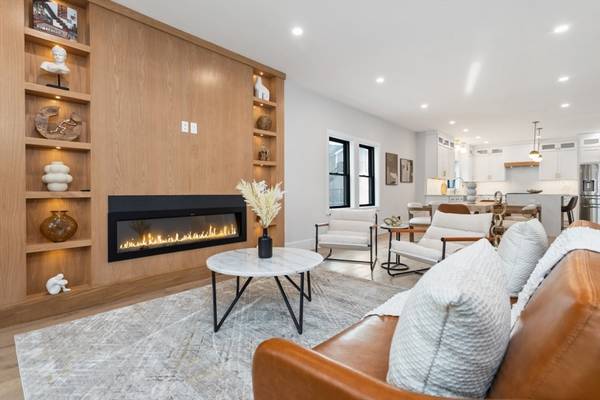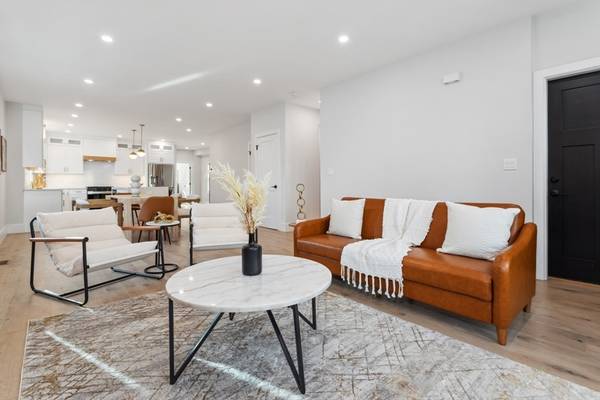UPDATED:
12/20/2024 08:05 AM
Key Details
Property Type Condo
Sub Type Condominium
Listing Status Active
Purchase Type For Sale
Square Footage 2,031 sqft
Price per Sqft $683
MLS Listing ID 73320242
Bedrooms 4
Full Baths 3
Half Baths 1
HOA Fees $250/mo
Year Built 1915
Tax Year 2024
Lot Size 3,920 Sqft
Acres 0.09
Property Description
Location
State MA
County Middlesex
Zoning RB
Direction Beacon Street to Concord Ave, OR Springfield St to Concord Ave.
Rooms
Basement Y
Primary Bedroom Level First
Dining Room Flooring - Wood, Window(s) - Picture, Open Floorplan, Recessed Lighting
Kitchen Flooring - Wood, Window(s) - Picture, Pantry, Kitchen Island, Open Floorplan, Recessed Lighting
Interior
Interior Features Bathroom - Full, Bathroom - Tiled With Shower Stall, Recessed Lighting, Bathroom
Heating Central, Natural Gas
Cooling Central Air
Flooring Tile, Engineered Hardwood, Flooring - Stone/Ceramic Tile
Fireplaces Number 1
Fireplaces Type Living Room
Appliance Range, Dishwasher, Disposal, Microwave, Refrigerator, Range Hood
Laundry Flooring - Wood, Recessed Lighting, In Basement, In Unit
Basement Type Y
Exterior
Exterior Feature Porch, Garden, Rain Gutters
Community Features Public Transportation, Shopping, Park, Walk/Jog Trails, Laundromat, Bike Path, Highway Access, T-Station, University
Utilities Available for Gas Range
Roof Type Shingle
Total Parking Spaces 1
Garage No
Building
Story 2
Sewer Public Sewer
Water Public
Others
Senior Community false
Get More Information
Jeanne Gleason
Sales Associate | License ID: 9027422
Sales Associate License ID: 9027422



