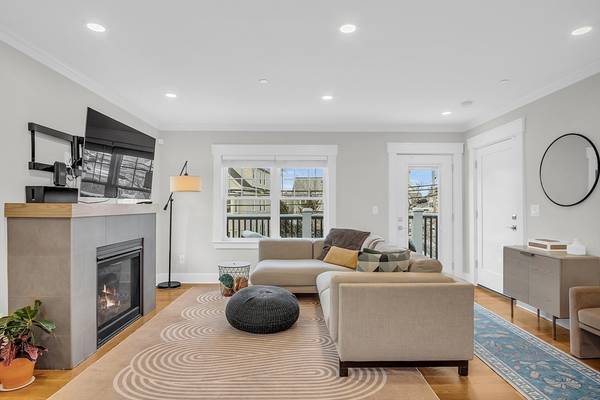UPDATED:
01/08/2025 09:55 PM
Key Details
Property Type Condo
Sub Type Condominium
Listing Status Active
Purchase Type For Rent
Square Footage 1,461 sqft
MLS Listing ID 73320255
Bedrooms 3
Full Baths 2
HOA Y/N true
Rental Info Term of Rental(>=12)
Year Built 2021
Available Date 2025-01-15
Property Description
Location
State MA
County Middlesex
Direction Use Google Maps
Rooms
Primary Bedroom Level Second
Dining Room Flooring - Hardwood
Kitchen Breakfast Bar / Nook
Interior
Heating Natural Gas, Forced Air
Fireplaces Number 1
Fireplaces Type Living Room
Appliance Range, Dishwasher, Disposal, Microwave, Refrigerator, Washer, Dryer, Range Hood, Instant Hot Water
Laundry Main Level, Electric Dryer Hookup, Washer Hookup, Second Floor, In Unit, Dryer Hookups in Unit, Washer Hookups in Unit
Exterior
Exterior Feature Porch, Balcony
Community Features Public Transportation, Walk/Jog Trails, T-Station
Total Parking Spaces 1
Garage No
Others
Pets Allowed Yes w/ Restrictions
Senior Community false
Pets Allowed Yes w/ Restrictions
Get More Information
Jeanne Gleason
Sales Associate | License ID: 9027422
Sales Associate License ID: 9027422



