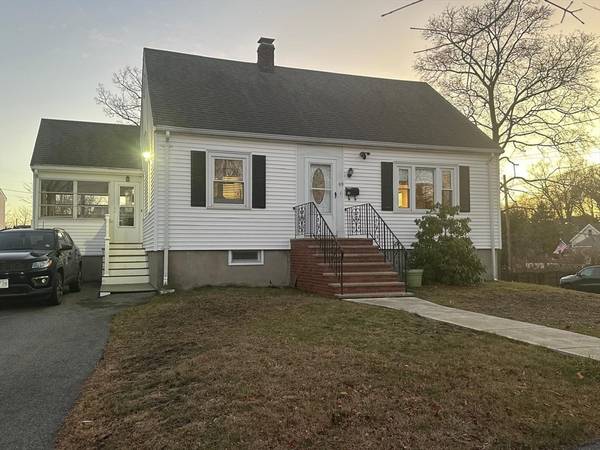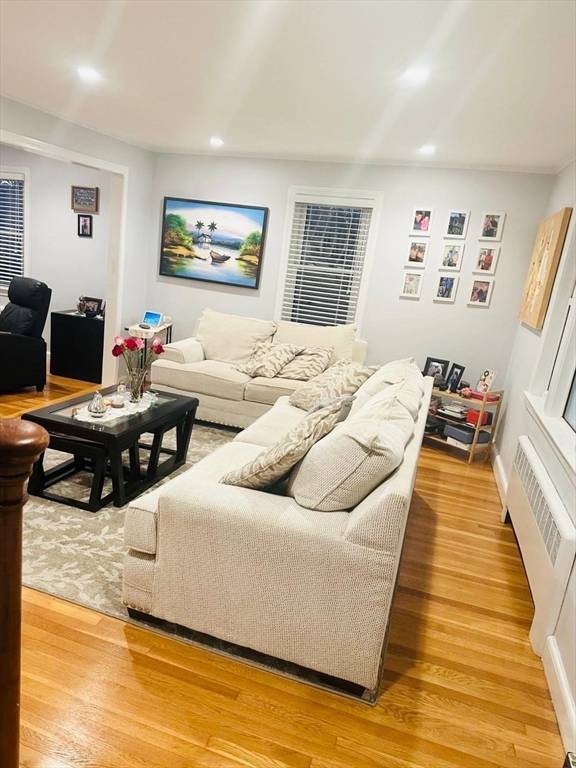UPDATED:
12/23/2024 08:05 AM
Key Details
Property Type Single Family Home
Sub Type Single Family Residence
Listing Status Active
Purchase Type For Sale
Square Footage 1,344 sqft
Price per Sqft $669
MLS Listing ID 73320817
Style Cape
Bedrooms 2
Full Baths 2
HOA Y/N false
Year Built 1951
Annual Tax Amount $5,450
Tax Year 2024
Lot Size 6,098 Sqft
Acres 0.14
Property Description
Location
State MA
County Middlesex
Zoning RA
Direction Google maps
Rooms
Basement Partial
Interior
Interior Features Internet Available - Broadband
Heating Steam, Oil
Cooling None
Flooring Wood, Tile
Appliance Range, Microwave, Refrigerator
Basement Type Partial
Exterior
Community Features Public Transportation
Roof Type Shingle
Total Parking Spaces 4
Garage No
Building
Foundation Stone
Sewer Public Sewer
Water Public
Architectural Style Cape
Others
Senior Community false
Get More Information
Jeanne Gleason
Sales Associate | License ID: 9027422
Sales Associate License ID: 9027422



