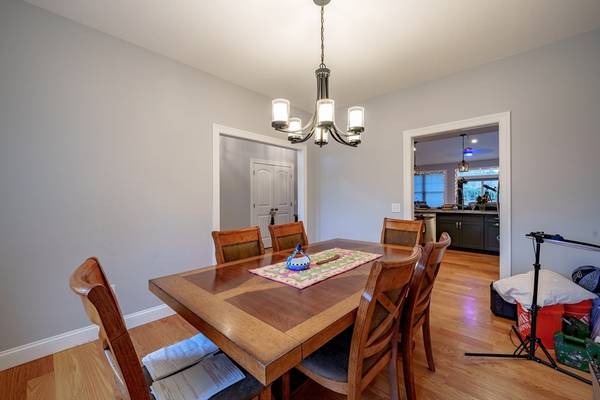UPDATED:
12/25/2024 08:05 AM
Key Details
Property Type Single Family Home
Sub Type Single Family Residence
Listing Status Active
Purchase Type For Sale
Square Footage 2,158 sqft
Price per Sqft $300
MLS Listing ID 73321002
Style Contemporary
Bedrooms 3
Full Baths 2
HOA Fees $65/mo
HOA Y/N true
Year Built 2021
Annual Tax Amount $9,178
Tax Year 2024
Lot Size 0.920 Acres
Acres 0.92
Property Description
Location
State MA
County Hampden
Zoning xx
Direction 10/202 to Sunnyside to Sawgrass
Rooms
Basement Full, Bulkhead, Unfinished
Interior
Heating Forced Air, Natural Gas
Cooling Central Air
Flooring Wood
Fireplaces Number 1
Appliance Gas Water Heater, Range, Dishwasher, Microwave, Refrigerator, Washer, Dryer
Basement Type Full,Bulkhead,Unfinished
Exterior
Exterior Feature Hot Tub/Spa, Sprinkler System
Garage Spaces 2.0
Community Features Shopping, Park, Walk/Jog Trails, Golf, Medical Facility, Public School, University, Sidewalks
Roof Type Shingle
Total Parking Spaces 4
Garage Yes
Building
Lot Description Cul-De-Sac, Easements, Cleared, Level
Foundation Concrete Perimeter
Sewer Private Sewer
Water Public
Architectural Style Contemporary
Others
Senior Community false
Acceptable Financing Contract
Listing Terms Contract
Get More Information
Jeanne Gleason
Sales Associate | License ID: 9027422
Sales Associate License ID: 9027422



