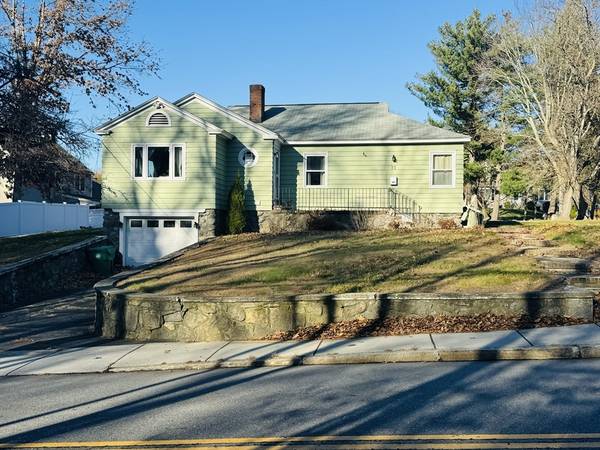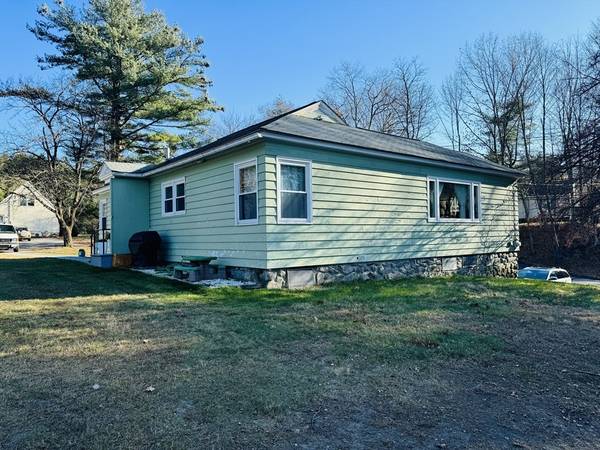UPDATED:
01/08/2025 09:31 PM
Key Details
Property Type Single Family Home
Sub Type Single Family Residence
Listing Status Pending
Purchase Type For Sale
Square Footage 1,402 sqft
Price per Sqft $335
MLS Listing ID 73322586
Style Ranch
Bedrooms 3
Full Baths 2
HOA Y/N false
Year Built 1950
Annual Tax Amount $4,796
Tax Year 2024
Lot Size 0.860 Acres
Acres 0.86
Property Description
Location
State MA
County Worcester
Zoning Res
Direction Rt 117 to Wattaquadock Hill Rd to Bolton Rd.
Rooms
Primary Bedroom Level First
Dining Room Flooring - Hardwood
Kitchen Flooring - Vinyl
Interior
Heating Oil
Cooling Window Unit(s)
Flooring Vinyl, Laminate, Hardwood
Fireplaces Number 1
Appliance Electric Water Heater, Range, Disposal, Refrigerator
Laundry In Basement
Exterior
Exterior Feature Pool - Above Ground, Storage, Garden
Garage Spaces 2.0
Pool Above Ground
Community Features Public Transportation, Shopping, Pool, House of Worship, Public School
Roof Type Shingle
Total Parking Spaces 6
Garage Yes
Private Pool true
Building
Lot Description Level
Foundation Stone
Sewer Public Sewer
Water Public
Architectural Style Ranch
Others
Senior Community false
Get More Information
Jeanne Gleason
Sales Associate | License ID: 9027422
Sales Associate License ID: 9027422



