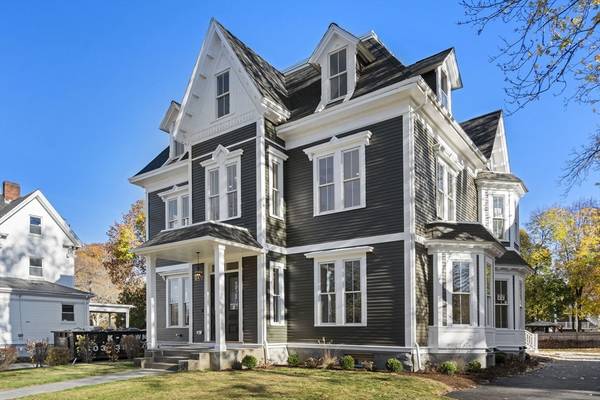UPDATED:
01/10/2025 08:05 AM
Key Details
Property Type Condo
Sub Type Condominium
Listing Status Active
Purchase Type For Sale
Square Footage 2,859 sqft
Price per Sqft $585
MLS Listing ID 73323398
Bedrooms 4
Full Baths 3
Half Baths 1
Year Built 1900
Lot Size 0.320 Acres
Acres 0.32
Property Description
Location
State MA
County Middlesex
Area East Watertown
Zoning RES
Direction Mt. Auburn to Walnut
Rooms
Basement Y
Interior
Interior Features Walk-up Attic, Wired for Sound
Heating Central
Cooling Central Air
Flooring Tile, Hardwood
Fireplaces Number 1
Appliance Range, Dishwasher, Disposal, Microwave, Refrigerator, Freezer, Washer, Dryer
Basement Type Y
Exterior
Community Features Public Transportation, Shopping, Park, Walk/Jog Trails, Public School
Roof Type Shingle
Total Parking Spaces 2
Garage No
Building
Story 3
Sewer Public Sewer
Water Public
Others
Senior Community false
Get More Information
Jeanne Gleason
Sales Associate | License ID: 9027422
Sales Associate License ID: 9027422



