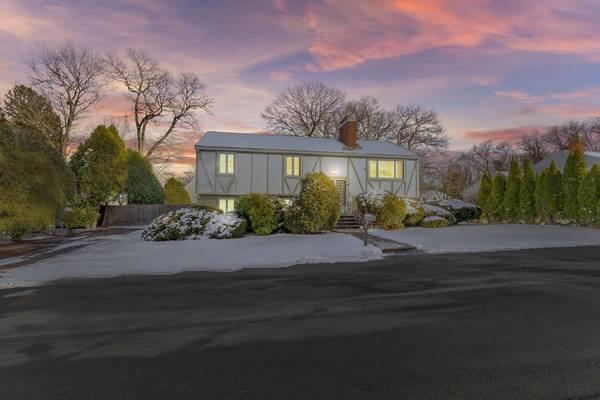UPDATED:
01/14/2025 09:15 PM
Key Details
Property Type Single Family Home
Sub Type Single Family Residence
Listing Status Active Under Contract
Purchase Type For Sale
Square Footage 1,886 sqft
Price per Sqft $302
MLS Listing ID 73323893
Style Raised Ranch,Split Entry
Bedrooms 3
Full Baths 2
HOA Y/N false
Year Built 1975
Annual Tax Amount $6,466
Tax Year 2024
Lot Size 10,018 Sqft
Acres 0.23
Property Description
Location
State MA
County Norfolk
Zoning RH
Direction Rte 24 to Rte 28. Russ St., Right on Dorr St., Left on Vinton St, right on Howard Ave.
Rooms
Family Room Ceiling Fan(s), Flooring - Wall to Wall Carpet
Basement Full, Finished, Walk-Out Access, Interior Entry, Garage Access
Primary Bedroom Level Second
Kitchen Ceiling Fan(s), Flooring - Vinyl, Dining Area, Slider
Interior
Interior Features Ceiling Fan(s), Bonus Room, Sun Room, Central Vacuum
Heating Forced Air, Oil, Fireplace(s)
Cooling Central Air
Flooring Vinyl, Carpet, Flooring - Wall to Wall Carpet
Fireplaces Number 2
Fireplaces Type Family Room
Appliance Water Heater, Range, Dishwasher, Disposal, Microwave, Refrigerator
Basement Type Full,Finished,Walk-Out Access,Interior Entry,Garage Access
Exterior
Exterior Feature Porch - Enclosed, Deck, Pool - Inground, Rain Gutters, Storage, Fenced Yard
Garage Spaces 1.0
Fence Fenced
Pool In Ground
Community Features Public Transportation, Shopping, Pool, Park, Golf, Highway Access, House of Worship, Public School, T-Station
Roof Type Shingle
Total Parking Spaces 4
Garage Yes
Private Pool true
Building
Lot Description Level
Foundation Concrete Perimeter
Sewer Public Sewer
Water Public
Architectural Style Raised Ranch, Split Entry
Schools
Elementary Schools Donovan Elem.
Middle Schools Randolph Comm.
High Schools Randolph High
Others
Senior Community false
Get More Information
Jeanne Gleason
Sales Associate | License ID: 9027422
Sales Associate License ID: 9027422



