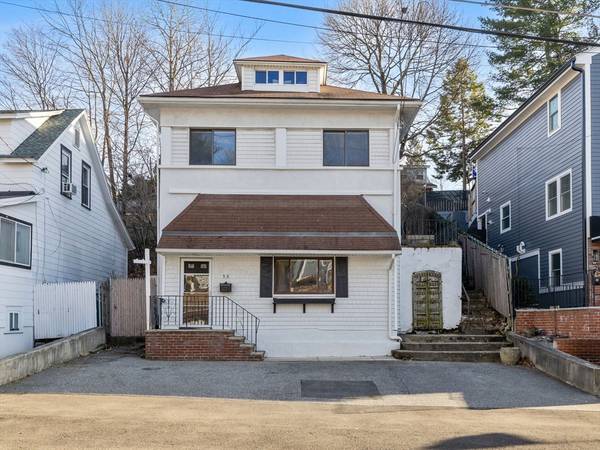UPDATED:
01/13/2025 09:25 PM
Key Details
Property Type Single Family Home
Sub Type Single Family Residence
Listing Status Active Under Contract
Purchase Type For Sale
Square Footage 2,005 sqft
Price per Sqft $324
MLS Listing ID 73324289
Bedrooms 2
Full Baths 2
HOA Y/N false
Year Built 1920
Annual Tax Amount $5,931
Tax Year 2025
Property Description
Location
State MA
County Middlesex
Zoning SF2
Direction Fellsway West to Elm Street.
Rooms
Basement Partial, Crawl Space
Primary Bedroom Level Third
Dining Room Ceiling Fan(s), Flooring - Hardwood
Kitchen Ceiling Fan(s), Flooring - Stone/Ceramic Tile, Countertops - Stone/Granite/Solid, Exterior Access, Stainless Steel Appliances
Interior
Interior Features Bonus Room, Wet Bar
Heating Baseboard, Hot Water, Natural Gas, Ductless
Cooling Ductless
Flooring Wood, Tile, Carpet, Laminate, Flooring - Wall to Wall Carpet
Appliance Gas Water Heater, Range, Dishwasher, Disposal, Microwave, Refrigerator, Freezer, Washer, Dryer, Wine Refrigerator
Laundry Second Floor
Basement Type Partial,Crawl Space
Exterior
Exterior Feature Patio, Storage, Fenced Yard, Outdoor Gas Grill Hookup
Fence Fenced
Utilities Available Outdoor Gas Grill Hookup
Roof Type Shingle
Total Parking Spaces 4
Garage No
Building
Foundation Concrete Perimeter
Sewer Public Sewer
Water Public
Schools
Elementary Schools Roberts
Middle Schools Choice
High Schools Medford High
Others
Senior Community false
Get More Information
Jeanne Gleason
Sales Associate | License ID: 9027422
Sales Associate License ID: 9027422



