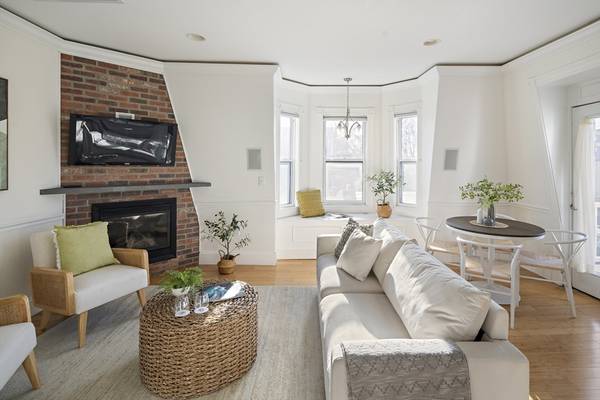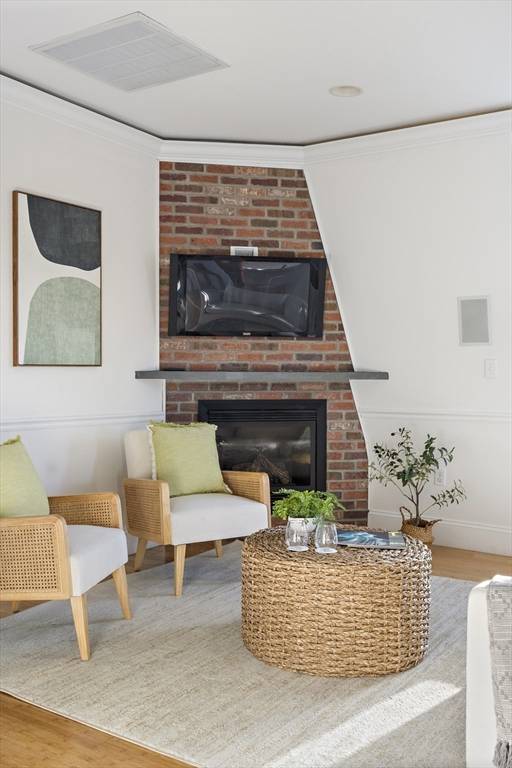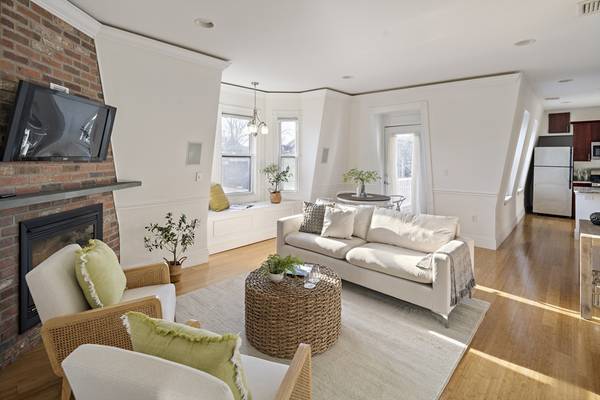UPDATED:
01/14/2025 09:07 PM
Key Details
Property Type Condo
Sub Type Condominium
Listing Status Active Under Contract
Purchase Type For Sale
Square Footage 1,081 sqft
Price per Sqft $739
MLS Listing ID 73324924
Bedrooms 2
Full Baths 2
HOA Fees $250/mo
Year Built 1900
Annual Tax Amount $3,126
Tax Year 2025
Property Description
Location
State MA
County Middlesex
Area Winter Hill
Zoning RES
Direction Medford St to Dartmouth St
Rooms
Basement Y
Interior
Interior Features Walk-up Attic, Wired for Sound, High Speed Internet
Heating Forced Air, Natural Gas
Cooling Central Air
Flooring Wood, Tile
Fireplaces Number 1
Appliance Range, Dishwasher, Disposal, Microwave, Refrigerator, Freezer, Washer, Dryer, Wine Refrigerator
Laundry In Unit
Basement Type Y
Exterior
Exterior Feature Deck - Wood
Community Features Public Transportation, Shopping, Park, Walk/Jog Trails, Bike Path, Highway Access, T-Station
Utilities Available for Gas Range
Total Parking Spaces 1
Garage No
Building
Story 1
Sewer Public Sewer
Water Public
Others
Pets Allowed Yes w/ Restrictions
Senior Community false
Pets Allowed Yes w/ Restrictions
Get More Information
Jeanne Gleason
Sales Associate | License ID: 9027422
Sales Associate License ID: 9027422



