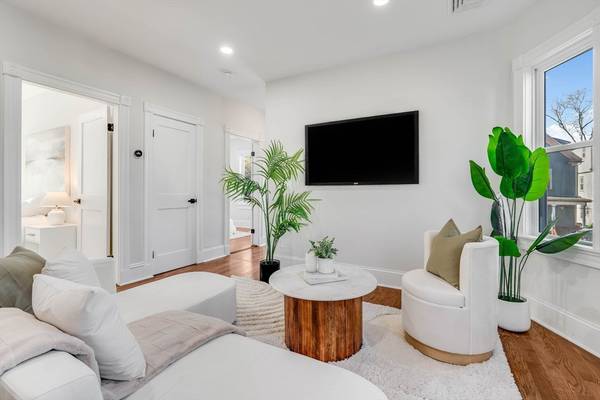OPEN HOUSE
Sat Jan 18, 12:00pm - 2:00pm
Sun Jan 19, 11:30am - 1:30pm
UPDATED:
01/14/2025 02:39 PM
Key Details
Property Type Condo
Sub Type Condominium
Listing Status Active
Purchase Type For Sale
Square Footage 1,662 sqft
Price per Sqft $439
MLS Listing ID 73325754
Bedrooms 4
Full Baths 2
Half Baths 1
Year Built 1900
Annual Tax Amount $999,999
Tax Year 2024
Property Description
Location
State MA
County Suffolk
Area Dorchester'S Lower Mills
Zoning R2
Direction Please see Google Maps. Evans Street to Capen Street.
Rooms
Family Room Flooring - Hardwood, Flooring - Vinyl, Recessed Lighting
Basement Y
Primary Bedroom Level Second
Kitchen Countertops - Stone/Granite/Solid, Kitchen Island, Recessed Lighting, Stainless Steel Appliances
Interior
Heating Forced Air
Cooling Central Air
Laundry Bathroom - Half, Flooring - Stone/Ceramic Tile, Lighting - Overhead, Second Floor, In Unit
Basement Type Y
Exterior
Community Features Public Transportation, Shopping, Park, Laundromat, Highway Access, House of Worship, Public School, T-Station
Garage No
Building
Story 2
Sewer Public Sewer
Water Public
Others
Senior Community false
Get More Information
Jeanne Gleason
Sales Associate | License ID: 9027422
Sales Associate License ID: 9027422



