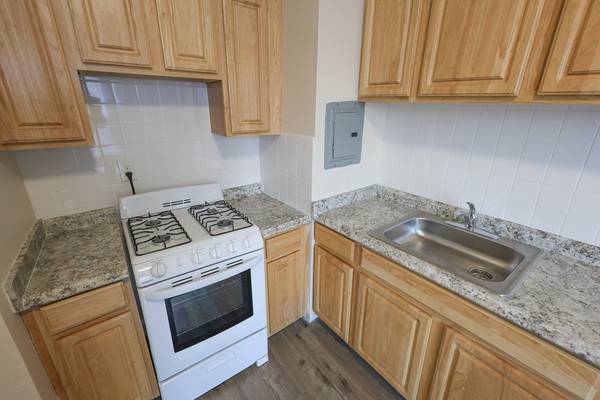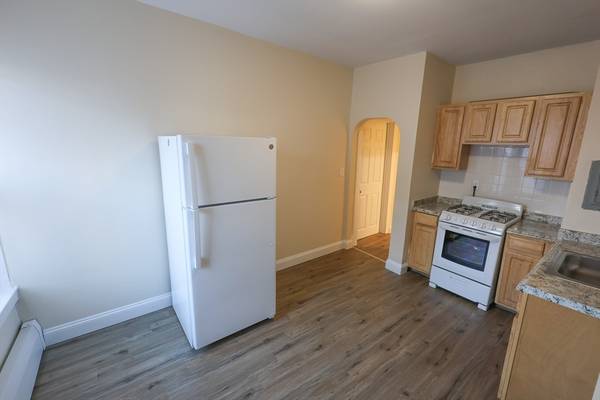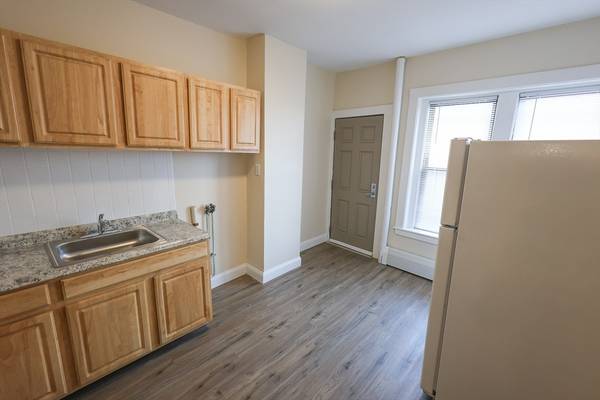UPDATED:
01/14/2025 07:14 AM
Key Details
Property Type Condo
Sub Type Apartment
Listing Status Active
Purchase Type For Rent
Square Footage 1,100 sqft
MLS Listing ID 73325788
Bedrooms 3
Full Baths 1
HOA Y/N false
Rental Info Term of Rental(12)
Year Built 1910
Property Description
Location
State MA
County Suffolk
Area Mission Hill
Direction Parker Street- Delle Avenue (Between Tremont Street and Alleghany Street)
Rooms
Primary Bedroom Level First
Kitchen Flooring - Vinyl, Window(s) - Bay/Bow/Box, Countertops - Upgraded, Washer Hookup, Gas Stove, Lighting - Overhead
Interior
Interior Features Closet, Lighting - Overhead, Center Hall, Bonus Room, Single Living Level
Flooring Vinyl
Appliance Range, Refrigerator
Laundry Washer Hookups in Unit
Exterior
Exterior Feature Porch, Rain Gutters, Fenced Yard, Garden
Fence Fenced
Community Features Public Transportation, Shopping, Park, Medical Facility, Laundromat, Highway Access, House of Worship, Private School, Public School, University, Other
Garage No
Schools
Elementary Schools Tobin K-8
Middle Schools Timilty Middle
High Schools John O'Bryant
Others
Pets Allowed Yes w/ Restrictions
Senior Community false
Pets Allowed Yes w/ Restrictions
Get More Information
Jeanne Gleason
Sales Associate | License ID: 9027422
Sales Associate License ID: 9027422



