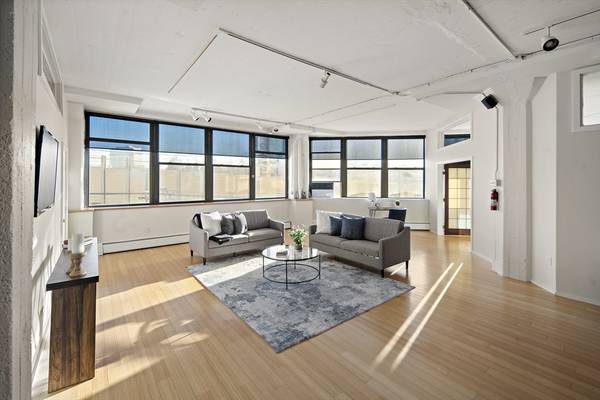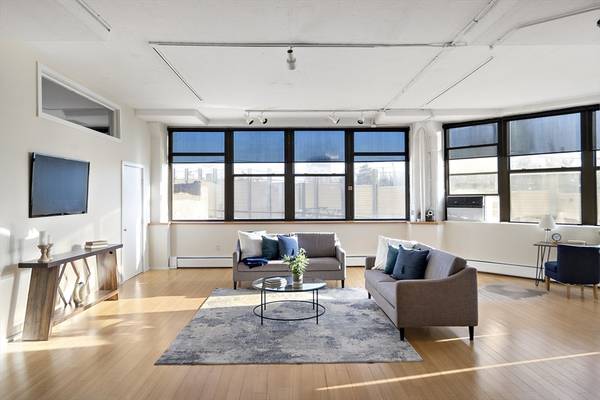OPEN HOUSE
Sat Jan 18, 11:30am - 1:30pm
Sun Jan 19, 12:00pm - 1:30pm
UPDATED:
01/14/2025 08:05 AM
Key Details
Property Type Condo
Sub Type Condominium
Listing Status Active
Purchase Type For Sale
Square Footage 1,905 sqft
Price per Sqft $498
MLS Listing ID 73325530
Bedrooms 2
Full Baths 2
HOA Fees $974/mo
Year Built 1880
Annual Tax Amount $8,282
Tax Year 2024
Property Description
Location
State MA
County Middlesex
Area Brickbottom-Inner Belt
Zoning 9999
Direction Washintgon St. to Joy St to Chestnut St. to Fitchburg
Rooms
Basement N
Primary Bedroom Level Main, Second
Dining Room Flooring - Wood, Open Floorplan, Lighting - Overhead
Kitchen Flooring - Wood, Pantry, Open Floorplan, Lighting - Overhead
Interior
Heating Baseboard, Natural Gas
Cooling Wall Unit(s)
Flooring Bamboo
Appliance Range, Dishwasher, Disposal, Microwave, Refrigerator, Washer
Laundry Pantry, Washer Hookup, Lighting - Overhead, Second Floor, In Building, In Unit
Basement Type N
Exterior
Exterior Feature Garden
Utilities Available for Electric Range
Roof Type Rubber
Total Parking Spaces 1
Garage No
Building
Story 1
Sewer Public Sewer
Water Public
Others
Pets Allowed Yes
Senior Community false
Pets Allowed Yes
Get More Information
Jeanne Gleason
Sales Associate | License ID: 9027422
Sales Associate License ID: 9027422



