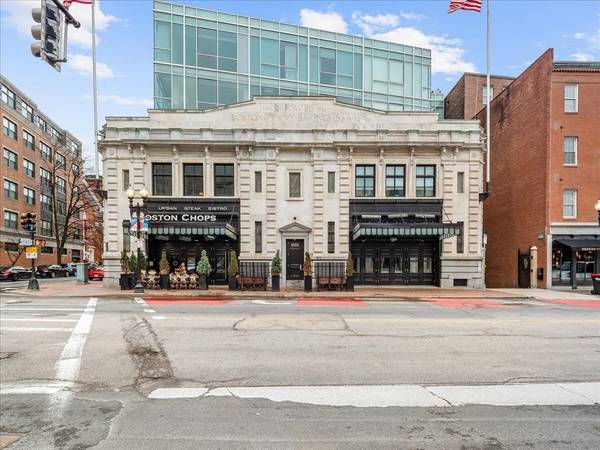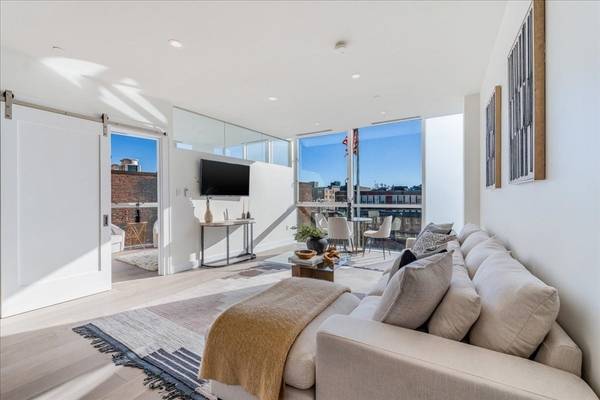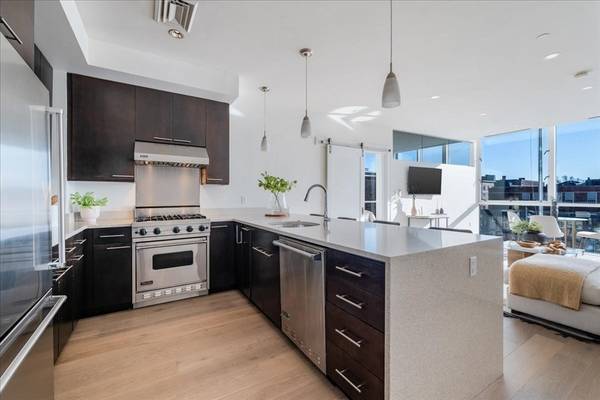OPEN HOUSE
Sun Jan 19, 12:00pm - 1:30pm
UPDATED:
01/14/2025 05:50 PM
Key Details
Property Type Condo
Sub Type Condominium
Listing Status Active
Purchase Type For Sale
Square Footage 1,235 sqft
Price per Sqft $1,262
MLS Listing ID 73325943
Bedrooms 2
Full Baths 2
HOA Fees $649/mo
Year Built 2006
Annual Tax Amount $12,366
Tax Year 2024
Lot Size 1,306 Sqft
Acres 0.03
Property Description
Location
State MA
County Suffolk
Area South End
Zoning CD
Direction corner of Washington Street and Union Park Street
Rooms
Basement N
Primary Bedroom Level First
Kitchen Flooring - Hardwood
Interior
Interior Features Internet Available - DSL, High Speed Internet
Heating Forced Air
Cooling Central Air
Flooring Wood, Tile
Appliance Range, Dishwasher, Disposal, Microwave, Refrigerator, Freezer, Washer, Dryer, Range Hood
Laundry In Unit, Electric Dryer Hookup
Basement Type N
Exterior
Exterior Feature Deck - Roof
Garage Spaces 1.0
Community Features Public Transportation, Shopping, Tennis Court(s), Park, Walk/Jog Trails, Medical Facility, Bike Path, Highway Access, House of Worship, Private School, Public School, T-Station, University
Utilities Available for Gas Range, for Electric Dryer
Roof Type Shingle
Garage Yes
Building
Story 1
Sewer Public Sewer
Water Public
Others
Pets Allowed Yes
Senior Community false
Pets Allowed Yes
Get More Information
Jeanne Gleason
Sales Associate | License ID: 9027422
Sales Associate License ID: 9027422



