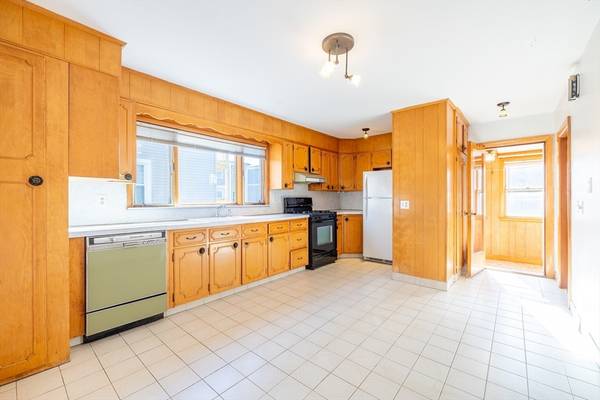OPEN HOUSE
Sat Jan 18, 12:00pm - 1:30pm
Sun Jan 19, 12:00pm - 1:30pm
UPDATED:
01/14/2025 06:07 PM
Key Details
Property Type Multi-Family
Sub Type 3 Family - 3 Units Up/Down
Listing Status Active
Purchase Type For Sale
Square Footage 3,690 sqft
Price per Sqft $432
MLS Listing ID 73325951
Bedrooms 6
Full Baths 4
Year Built 1920
Annual Tax Amount $12,227
Tax Year 2024
Lot Size 5,662 Sqft
Acres 0.13
Property Description
Location
State MA
County Middlesex
Area Winter Hill
Zoning RB
Direction GPS
Rooms
Basement Full, Partially Finished
Interior
Interior Features Living Room, Dining Room, Kitchen, Sunroom
Flooring Wood, Tile, Vinyl, Varies
Laundry Electric Dryer Hookup, Washer Hookup
Basement Type Full,Partially Finished
Exterior
Exterior Feature Rain Gutters, Varies per Unit
Fence Fenced/Enclosed, Fenced
Community Features Public Transportation, Shopping, Tennis Court(s), Park, Walk/Jog Trails, Medical Facility, Bike Path, Conservation Area, Highway Access, House of Worship, Private School, Public School, T-Station, University
Utilities Available for Gas Range, for Electric Dryer, Washer Hookup, Varies per Unit
Roof Type Rubber
Total Parking Spaces 2
Garage No
Building
Lot Description Level
Story 6
Foundation Concrete Perimeter, Brick/Mortar
Sewer Public Sewer
Water Public
Others
Senior Community false
Get More Information
Jeanne Gleason
Sales Associate | License ID: 9027422
Sales Associate License ID: 9027422



