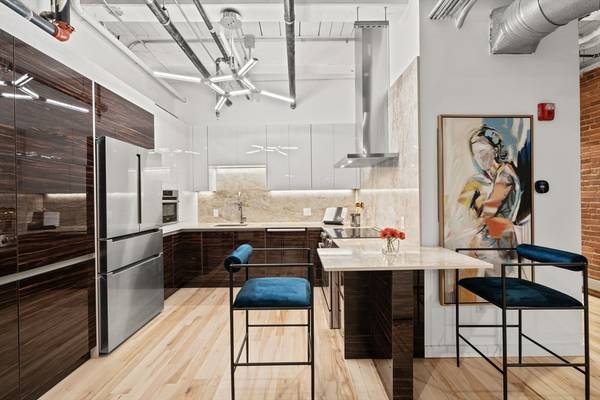OPEN HOUSE
Sat Jan 18, 10:30am - 12:00pm
Sun Jan 19, 11:00am - 12:30pm
UPDATED:
01/15/2025 08:30 AM
Key Details
Property Type Condo
Sub Type Condominium
Listing Status Active
Purchase Type For Sale
Square Footage 1,070 sqft
Price per Sqft $737
MLS Listing ID 73326142
Bedrooms 2
Full Baths 1
HOA Fees $588/mo
Year Built 1899
Annual Tax Amount $8,344
Tax Year 2024
Lot Size 871 Sqft
Acres 0.02
Property Description
Location
State MA
County Suffolk
Area Leather District
Zoning CD
Direction Atlantic Ave to Beach Street
Rooms
Basement N
Primary Bedroom Level First
Kitchen Closet/Cabinets - Custom Built, Flooring - Hardwood, Dining Area, Countertops - Upgraded, Cabinets - Upgraded, Open Floorplan, Remodeled, Stainless Steel Appliances, Peninsula
Interior
Interior Features Elevator
Heating Central, Heat Pump
Cooling Central Air, Heat Pump
Flooring Tile, Hardwood
Appliance Dishwasher, Disposal, Microwave, Range, Refrigerator, Freezer, Washer, Dryer, Range Hood
Laundry Laundry Closet, Flooring - Hardwood, Remodeled, Walk-in Storage, First Floor, In Unit, Electric Dryer Hookup
Basement Type N
Exterior
Community Features Public Transportation, Shopping, Park, Medical Facility, Laundromat, Bike Path, Conservation Area, Highway Access, House of Worship, Private School, Public School, T-Station, University
Utilities Available for Electric Range, for Electric Dryer
Roof Type Rubber
Garage No
Building
Story 1
Sewer Public Sewer
Water Public
Schools
Elementary Schools Bps
Middle Schools Bps
High Schools Bps
Others
Pets Allowed Yes w/ Restrictions
Senior Community false
Pets Allowed Yes w/ Restrictions
Get More Information
Jeanne Gleason
Sales Associate | License ID: 9027422
Sales Associate License ID: 9027422



