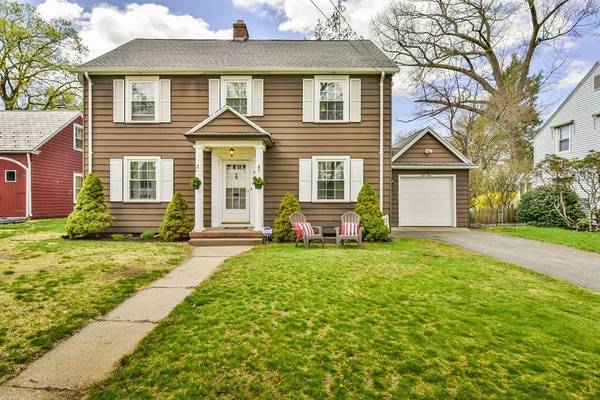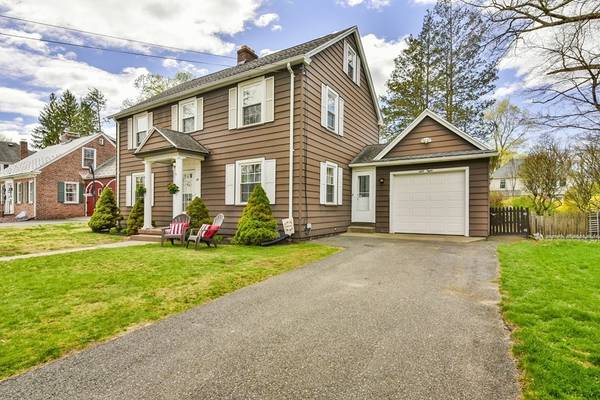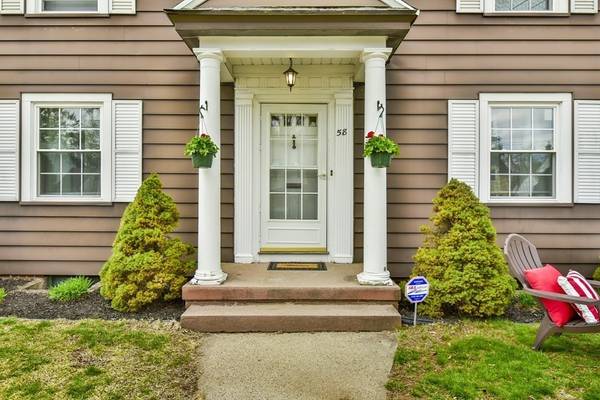For more information regarding the value of a property, please contact us for a free consultation.
Key Details
Sold Price $270,000
Property Type Single Family Home
Sub Type Single Family Residence
Listing Status Sold
Purchase Type For Sale
Square Footage 1,600 sqft
Price per Sqft $168
Subdivision Popular East Forest Park Community With Parks, Schools, Churches
MLS Listing ID 72814101
Sold Date 06/18/21
Style Colonial
Bedrooms 3
Full Baths 2
Half Baths 1
Year Built 1929
Annual Tax Amount $3,812
Tax Year 2021
Lot Size 6,534 Sqft
Acres 0.15
Property Description
Modern, Classic, First-Rate East Forest Park Colonial with an abundance of character and style. Picture perfect curb appeal on this beautiful tree lined street in the popular East Forest Park neighborhood where the sense of community is a lifestyle. The exterior features include a newer roof, new replacement windows, a newer garage door on the 1 car attached garage and a fenced rear yard with patio ideal play area for kids and or pets. The interior is warm and inviting and features an updated kitchen with plenty of cabinets, ceramic tile flooring, recessed lighting. The kitchen appliances will remain. The dining room off of the kitchen has beamed ceilings a built-in and hardwood flooring. The living room is expansive, has a fireplace, beamed ceiling, a full wall of built-ins and hardwood floors that are in great condition. The bedrooms are all on the 2nd floor and include a master bedroom suite with a walk-in closet and full bath. This home has so much to offer come and take a look
Location
State MA
County Hampden
Area East Forest Park
Zoning R1
Direction Off of Upper Sumner Ave & Upper Allen St in the popular well established East Forest Park Community
Rooms
Basement Full
Primary Bedroom Level Second
Dining Room Beamed Ceilings, Closet/Cabinets - Custom Built, Flooring - Hardwood, Open Floorplan, Remodeled
Kitchen Flooring - Stone/Ceramic Tile, Dining Area, Countertops - Upgraded, Breakfast Bar / Nook, Cabinets - Upgraded, Exterior Access, Open Floorplan, Recessed Lighting, Remodeled
Interior
Heating Steam, Natural Gas
Cooling Window Unit(s)
Flooring Hardwood
Fireplaces Number 1
Fireplaces Type Living Room
Appliance Range, Dishwasher, Microwave, Refrigerator
Basement Type Full
Exterior
Exterior Feature Rain Gutters, Professional Landscaping
Garage Spaces 1.0
Fence Fenced/Enclosed, Fenced
Community Features Public Transportation, Shopping, Tennis Court(s), Park, Walk/Jog Trails, Golf, Medical Facility, Bike Path, Conservation Area, Highway Access, House of Worship, Private School, Public School, University
Roof Type Shingle
Total Parking Spaces 2
Garage Yes
Building
Lot Description Cleared, Level
Foundation Brick/Mortar
Sewer Public Sewer
Water Public
Architectural Style Colonial
Read Less Info
Want to know what your home might be worth? Contact us for a FREE valuation!

Our team is ready to help you sell your home for the highest possible price ASAP
Bought with Melissa Kiehl • Coldwell Banker Realty - Longmeadow
Get More Information
Jeanne Gleason
Sales Associate | License ID: 9027422
Sales Associate License ID: 9027422



