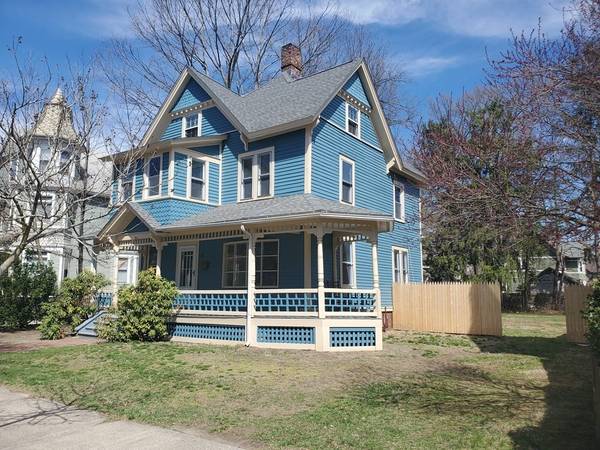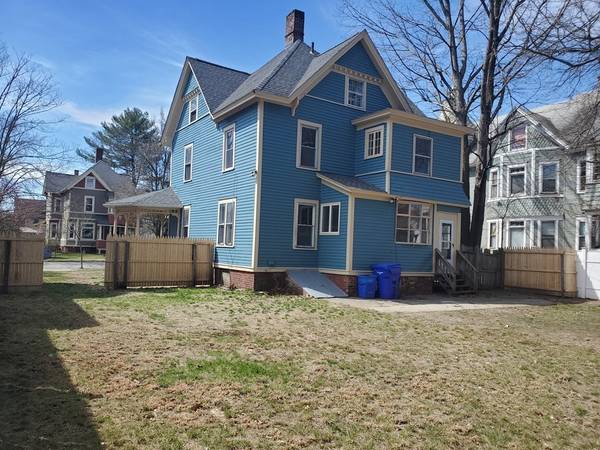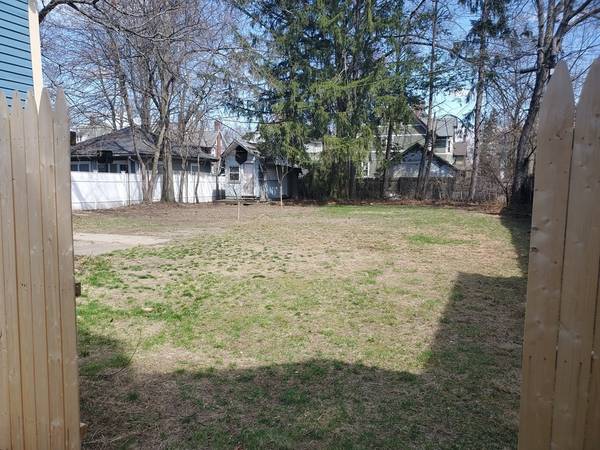For more information regarding the value of a property, please contact us for a free consultation.
Key Details
Sold Price $265,000
Property Type Single Family Home
Sub Type Single Family Residence
Listing Status Sold
Purchase Type For Sale
Square Footage 1,784 sqft
Price per Sqft $148
Subdivision Forest Park Heights
MLS Listing ID 72812788
Sold Date 06/11/21
Style Colonial
Bedrooms 6
Full Baths 2
Year Built 1912
Annual Tax Amount $3,338
Tax Year 2021
Lot Size 9,147 Sqft
Acres 0.21
Property Description
Highest and Best Offers Due Sunday nite April 25 @ 6pm. Move right in with minimal finishing touches. Welcome to this remodeled gem in Forest Park Heights. Brand new Gas Boiler and Hot Water heater. Brand new Ceilings and Electric wiring. (APO) Brand new 5" Oak Wood Floors and ALL other floors refinished or replaced. 4 BR's + Remodeled Full Bath on 2nd Floor, plus 2 Additional BR's and Full Bath on the 3rd Floor in need of some TLC. Gas Fireplace in the gorgeous Living Room. Formal Dining Room off the Remodeled Kitchen. Replacement windows throughout. Roof 7 years YOUNG. Very large fenced in Back Yard w Storage Shed. Come make this YOUR home. Showings by Listing Agent OR thru Showingtime. Final Cleanout to be completed by Seller PRIOR to Closing.
Location
State MA
County Hampden
Area Forest Park
Zoning R1
Direction Sumner Ave to Greenleaf St (opposite Forest Park)
Rooms
Basement Full
Primary Bedroom Level Second
Dining Room Flooring - Hardwood, Window(s) - Bay/Bow/Box
Kitchen Flooring - Laminate, Dining Area, Exterior Access
Interior
Interior Features Internet Available - Broadband, Internet Available - DSL
Heating Steam, Natural Gas
Cooling Window Unit(s)
Flooring Hardwood
Fireplaces Number 1
Fireplaces Type Living Room
Appliance Range, Gas Water Heater, Utility Connections for Gas Range, Utility Connections for Electric Oven, Utility Connections for Gas Dryer, Utility Connections for Electric Dryer
Laundry In Basement, Washer Hookup
Basement Type Full
Exterior
Exterior Feature Rain Gutters, Professional Landscaping, Garden
Fence Fenced/Enclosed, Fenced
Community Features Public Transportation, Tennis Court(s), Park, Walk/Jog Trails, Conservation Area, Highway Access, House of Worship, Private School, Public School
Utilities Available for Gas Range, for Electric Oven, for Gas Dryer, for Electric Dryer, Washer Hookup
Total Parking Spaces 4
Garage No
Building
Lot Description Level
Foundation Brick/Mortar
Sewer Public Sewer
Water Public
Architectural Style Colonial
Read Less Info
Want to know what your home might be worth? Contact us for a FREE valuation!

Our team is ready to help you sell your home for the highest possible price ASAP
Bought with The Team • Rovithis Realty, LLC
Get More Information
Jeanne Gleason
Sales Associate | License ID: 9027422
Sales Associate License ID: 9027422



