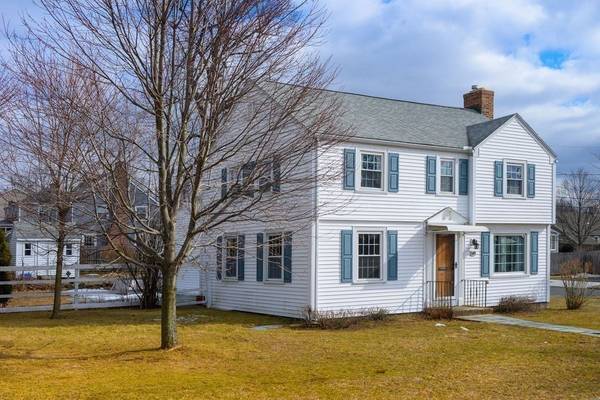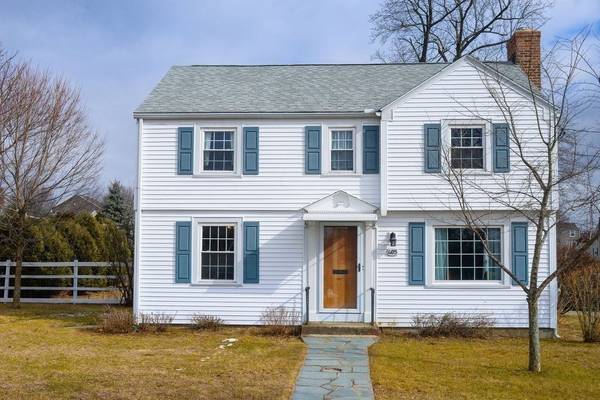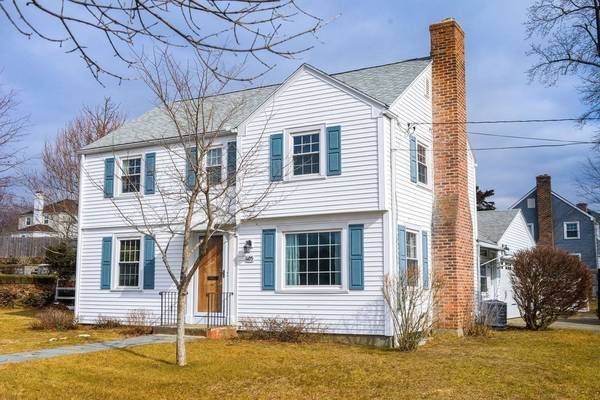For more information regarding the value of a property, please contact us for a free consultation.
Key Details
Sold Price $275,000
Property Type Single Family Home
Sub Type Single Family Residence
Listing Status Sold
Purchase Type For Sale
Square Footage 1,332 sqft
Price per Sqft $206
Subdivision East Forest Park
MLS Listing ID 72794211
Sold Date 04/27/21
Style Colonial
Bedrooms 3
Full Baths 1
Half Baths 1
HOA Y/N false
Year Built 1946
Annual Tax Amount $4,092
Tax Year 2021
Lot Size 0.260 Acres
Acres 0.26
Property Description
Get out to see this beautiful East Forest Park center entrance corner lot colonial. This charming 3 Bedroom will not be around long and will surely make a family of four very happy. Head in from the nice three-season breezeway with access to an over-sized two car garage, backyard patio, or the interior of the home. Once inside enjoy a large living room painted a beautiful ocean blue and discover the gleaming hardwood floors, which further compliment the space. Enjoy sitting by the fireplace hearth while looking at a sunset out the large picture window. The cozy kitchen has a nice breakfast bar for kids or adults to eat at or move to the dining room for family dinners. Access the partially finished basement from the back hallway, to enjoy a rec room for your kids or a TV room for family. Enjoy nicely sized master bedroom as well as two other bedrooms. Entire home has hardwoods throughout. Central A/C and gas forced hot air are 9 years young along with roof and dbl ins. windows too.
Location
State MA
County Hampden
Area East Forest Park
Zoning R1
Direction 91 to exit 3. Follow Sumner Ave to Roosevelt. Turn left and follow to number 405.
Rooms
Basement Full, Partially Finished, Concrete
Primary Bedroom Level Second
Dining Room Flooring - Hardwood
Kitchen Flooring - Vinyl, Breakfast Bar / Nook
Interior
Interior Features Finish - Cement Plaster
Heating Central, Forced Air, Natural Gas
Cooling Central Air
Flooring Hardwood
Fireplaces Number 1
Fireplaces Type Living Room
Appliance Oven, Microwave, Countertop Range, Refrigerator, Dryer, Gas Water Heater, Utility Connections for Electric Range
Basement Type Full, Partially Finished, Concrete
Exterior
Exterior Feature Rain Gutters, Storage, Sprinkler System
Garage Spaces 2.0
Fence Fenced/Enclosed, Fenced, Invisible
Community Features Shopping, Park, Golf, Public School
Utilities Available for Electric Range
Roof Type Shingle
Total Parking Spaces 4
Garage Yes
Building
Lot Description Corner Lot
Foundation Concrete Perimeter
Sewer Public Sewer
Water Public
Architectural Style Colonial
Schools
Elementary Schools Dryden Memorial
Middle Schools M. Marcus Kiley
High Schools High School Sci
Others
Acceptable Financing Contract
Listing Terms Contract
Read Less Info
Want to know what your home might be worth? Contact us for a FREE valuation!

Our team is ready to help you sell your home for the highest possible price ASAP
Bought with The Libardi Team • Keller Williams Realty
Get More Information
Jeanne Gleason
Sales Associate | License ID: 9027422
Sales Associate License ID: 9027422



