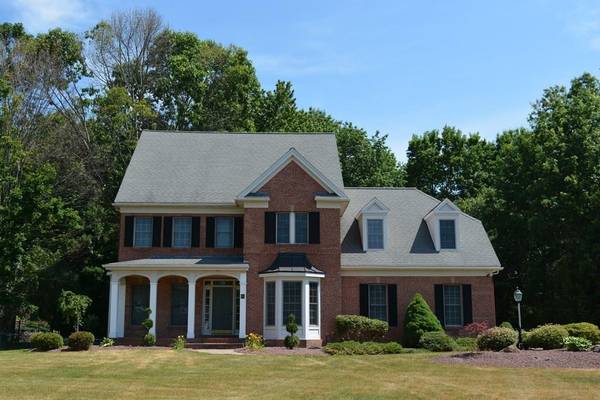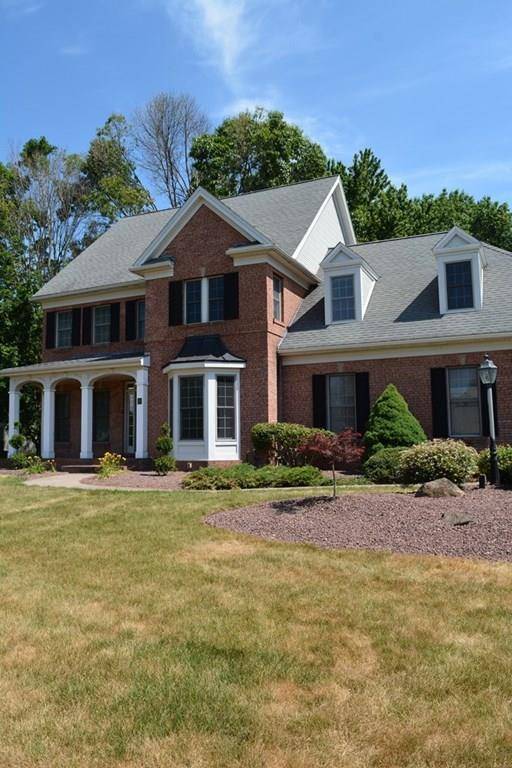For more information regarding the value of a property, please contact us for a free consultation.
Key Details
Sold Price $485,000
Property Type Single Family Home
Sub Type Single Family Residence
Listing Status Sold
Purchase Type For Sale
Square Footage 3,022 sqft
Price per Sqft $160
MLS Listing ID 72683565
Sold Date 02/12/21
Style Colonial
Bedrooms 4
Full Baths 2
Half Baths 1
Year Built 1996
Annual Tax Amount $8,447
Tax Year 2020
Lot Size 0.690 Acres
Acres 0.69
Property Description
Nestled at the end of a beautiful cul-de-sac, this STUNNING Colonial features all the space and amenities you've dreamed about - and more! Gleaming hardwood floors throughout the first floor. Fully applianced Kitchen w/ granite counters & beautiful cabinetry is open to massive Family Rm w/ fireplace flanked by 2 sets of French door sliders to raised deck overlooking large peaceful yard. Formal Dining Rm w/ attractive wainscotting & bow window, formal Living Rm (or office) also features a light-spilling bow window. Spacious Master Bedrm w/ 2 walk-in closets, one is HUGE and features custom shelving. Masterbath w/ double sinks, granite counter, shower stall, & jet soaking tub. Three additional spacious Bedrms all w/ walk-in closets too! Concrete driveway to 2+ car garage w/ separate bay storage. Studded & insulated walls in walk out basement for easy future finishing - pool table can remain! BONUS: built in automatic GENERATOR! Gas heat, CAIR. Inground sprinkler system. AMAZING HOME!!
Location
State MA
County Hampden
Zoning RA-1
Direction Amostown Rd or Morgan Rd, to Pease Ave to Pheasants Crossing
Rooms
Family Room Flooring - Hardwood, French Doors, Deck - Exterior, Exterior Access, Open Floorplan
Basement Full, Walk-Out Access, Concrete
Primary Bedroom Level Second
Dining Room Flooring - Hardwood, Window(s) - Bay/Bow/Box, Recessed Lighting, Wainscoting, Crown Molding
Kitchen Flooring - Hardwood, Dining Area, Countertops - Stone/Granite/Solid, Open Floorplan, Recessed Lighting, Peninsula
Interior
Interior Features Entrance Foyer, Central Vacuum
Heating Central, Forced Air, Natural Gas
Cooling Central Air
Flooring Tile, Carpet, Marble, Hardwood, Flooring - Hardwood
Fireplaces Number 1
Fireplaces Type Family Room
Appliance Oven, Dishwasher, Disposal, Trash Compactor, Microwave, Countertop Range, Refrigerator, Washer, Dryer, Gas Water Heater, Tank Water Heater, Plumbed For Ice Maker, Utility Connections for Electric Range, Utility Connections for Electric Oven, Utility Connections for Gas Dryer
Laundry Flooring - Stone/Ceramic Tile, First Floor, Washer Hookup
Basement Type Full, Walk-Out Access, Concrete
Exterior
Exterior Feature Rain Gutters, Sprinkler System
Garage Spaces 2.0
Fence Fenced
Utilities Available for Electric Range, for Electric Oven, for Gas Dryer, Washer Hookup, Icemaker Connection
Roof Type Shingle
Total Parking Spaces 8
Garage Yes
Building
Lot Description Cleared
Foundation Concrete Perimeter
Sewer Public Sewer
Water Public
Read Less Info
Want to know what your home might be worth? Contact us for a FREE valuation!

Our team is ready to help you sell your home for the highest possible price ASAP
Bought with Linda Michaud • Jones Group REALTORS®
Get More Information

Jeanne Gleason
Sales Associate | License ID: 9027422
Sales Associate License ID: 9027422



