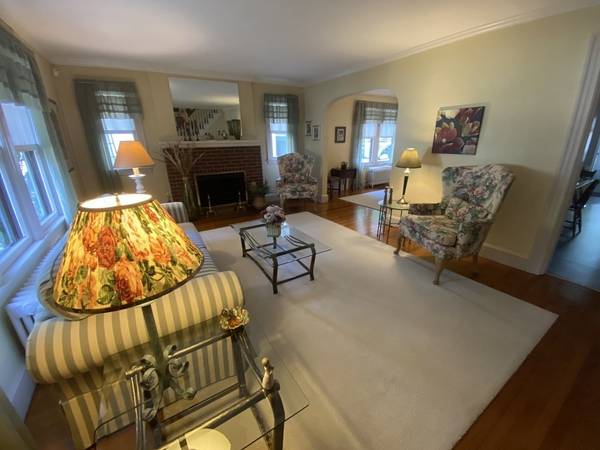For more information regarding the value of a property, please contact us for a free consultation.
Key Details
Sold Price $270,000
Property Type Single Family Home
Sub Type Single Family Residence
Listing Status Sold
Purchase Type For Sale
Square Footage 1,974 sqft
Price per Sqft $136
Subdivision East Forest Park
MLS Listing ID 72735353
Sold Date 11/13/20
Style Tudor
Bedrooms 3
Full Baths 1
Half Baths 1
HOA Y/N false
Year Built 1928
Annual Tax Amount $4,279
Tax Year 2020
Lot Size 6,534 Sqft
Acres 0.15
Property Description
IMMACULATE, IMMACULATE, IMMACULATE !!!!! It will not take you long to realize that this home has been lovingly cared for by the same family for the last 51 years. This 7 room, 3 bedroom 1 1/2 bath stucco Tudor is sure to impress.The spacious first floor boasts gleaming hardwoods, a natural brick fireplace, arched doorways, and an "extra" room to be used as a den or office (perfect for working from home or remote learning). Make your way up the oak staircase to find 3 massive bedrooms with hardwood floors, built-ins, plenty of closets and the tall baseboard and wide casings we all love. The full bath is nicely appointed with tile floor, huge granite countertop and an abundance of closet and cabinet space. Overlook your private back yard from your 3 season porch.It gets better....did I mention there is a NEW 2 car garage with opener. Don't wait on this one, call today!!!!
Location
State MA
County Hampden
Area East Forest Park
Zoning R1
Direction Off of Sumner Avenue or Allen Street
Rooms
Basement Full, Concrete
Primary Bedroom Level Second
Dining Room Flooring - Hardwood
Kitchen Flooring - Laminate, Wainscoting
Interior
Interior Features High Speed Internet Hookup, Home Office
Heating Steam, Natural Gas
Cooling None
Flooring Wood, Tile, Laminate, Flooring - Wall to Wall Carpet
Fireplaces Number 1
Fireplaces Type Living Room
Appliance Range, Dishwasher, Disposal, Microwave, Refrigerator, Gas Water Heater, Utility Connections for Gas Range, Utility Connections for Gas Oven, Utility Connections for Gas Dryer
Laundry In Basement, Washer Hookup
Basement Type Full, Concrete
Exterior
Garage Spaces 2.0
Community Features Public Transportation, Shopping, Park, Walk/Jog Trails, Medical Facility, Private School, Public School
Utilities Available for Gas Range, for Gas Oven, for Gas Dryer, Washer Hookup
Roof Type Shingle
Total Parking Spaces 4
Garage Yes
Building
Lot Description Level
Foundation Block
Sewer Public Sewer
Water Public
Architectural Style Tudor
Read Less Info
Want to know what your home might be worth? Contact us for a FREE valuation!

Our team is ready to help you sell your home for the highest possible price ASAP
Bought with Figuereo Realty Team • Executive Real Estate, Inc.
Get More Information
Jeanne Gleason
Sales Associate | License ID: 9027422
Sales Associate License ID: 9027422



