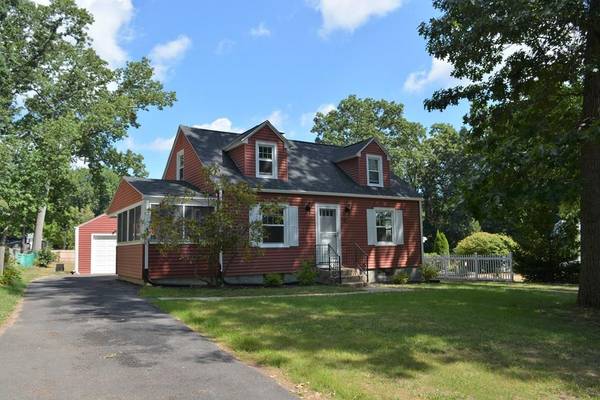For more information regarding the value of a property, please contact us for a free consultation.
Key Details
Sold Price $229,000
Property Type Single Family Home
Sub Type Single Family Residence
Listing Status Sold
Purchase Type For Sale
Square Footage 1,112 sqft
Price per Sqft $205
MLS Listing ID 72713033
Sold Date 10/21/20
Style Cape
Bedrooms 3
Full Baths 1
Year Built 1951
Annual Tax Amount $2,757
Tax Year 2020
Lot Size 10,454 Sqft
Acres 0.24
Property Description
Renovated!! Just unpack and move right in to this adorable 7 room, 3 bedroom, 1 bath Cape located on a desirable side street, with easy access to all area amenities, schools, shopping, highways etc. Gleaming hardwood floors most rooms. Beautiful Kitchen with white cabinetry, granite counters, tile flooring and brand new stainless appliances. Updated Full Bath, too! Tasteful and neutral decor throughout - all ready for your own style and personal finishing touches. Enclosed heated porch/ SunRoom is a relaxing bonus! MASSIVE 2 car tandem garage with bump out for storage and/or workshop. Neat and clean basement features a finished area ready for you to tailor to your own lifestyle. Large wonderful yard is mostly fenced and has plenty of room for play space and/or gardening. Resurfaced driveway. New roof and windows, too! Wonderful property for the first time buyer or downsizer. AND... it is all move-in-ready to be your new Home-Sweet-Home!!
Location
State MA
County Hampden
Zoning RA-2
Direction Off Amostown Road or Piper Road
Rooms
Basement Full, Bulkhead, Concrete
Primary Bedroom Level First
Kitchen Flooring - Stone/Ceramic Tile, Countertops - Stone/Granite/Solid, Cabinets - Upgraded
Interior
Interior Features Office, Sun Room, Game Room
Heating Central, Electric Baseboard, Steam, Oil
Cooling None
Flooring Tile, Carpet, Laminate, Hardwood, Flooring - Hardwood, Flooring - Laminate
Appliance Range, Dishwasher, Disposal, Microwave, Refrigerator, Tank Water Heaterless, Utility Connections for Electric Range, Utility Connections for Electric Dryer
Laundry In Basement, Washer Hookup
Basement Type Full, Bulkhead, Concrete
Exterior
Exterior Feature Rain Gutters
Garage Spaces 2.0
Community Features Pool
Utilities Available for Electric Range, for Electric Dryer, Washer Hookup
Roof Type Shingle
Total Parking Spaces 4
Garage Yes
Building
Lot Description Level
Foundation Block
Sewer Public Sewer
Water Public
Read Less Info
Want to know what your home might be worth? Contact us for a FREE valuation!

Our team is ready to help you sell your home for the highest possible price ASAP
Bought with Donna O'Connor • Park Square Realty
Get More Information

Jeanne Gleason
Sales Associate | License ID: 9027422
Sales Associate License ID: 9027422



