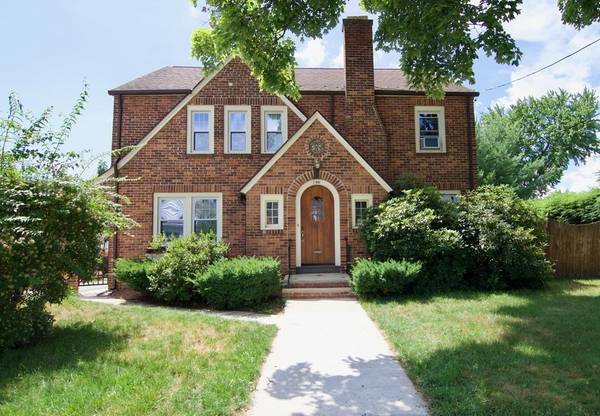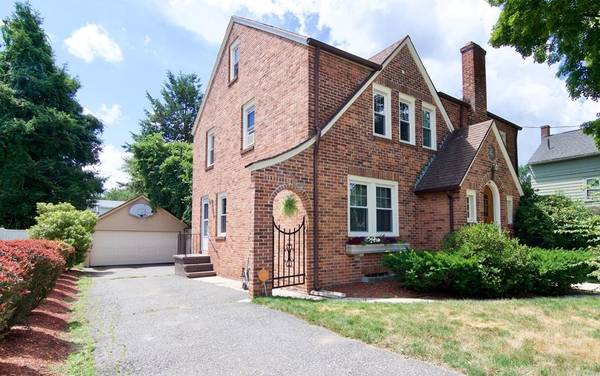For more information regarding the value of a property, please contact us for a free consultation.
Key Details
Sold Price $249,000
Property Type Single Family Home
Sub Type Single Family Residence
Listing Status Sold
Purchase Type For Sale
Square Footage 2,008 sqft
Price per Sqft $124
Subdivision East Forest Park
MLS Listing ID 72691810
Sold Date 10/01/20
Style Colonial
Bedrooms 4
Full Baths 1
Half Baths 1
Year Built 1931
Annual Tax Amount $3,797
Tax Year 2020
Lot Size 8,712 Sqft
Acres 0.2
Property Description
Welcome home to this very spacious 4 bedroom Colonial in desirable East Forest Park. Hardwood floors throughout most of this home. Formal living room w/fireplace, french doors lead to formal dining room, spacious kitchen has ceramic tiled floors,custom island, custom wood cabinet for storage and is appointed with stainless steel appliances, counter top microwave to remain for buyers enjoyment. Wooden staircase with carpet leads to second floor living space, family bath with blue tooth feature , hall closet for storage, 4 spacious bedrooms with hardwood floors, one fits a king size bed with double closets for his and hers, second bedroom currently used as home office, third and fourth bedroom w/closets and tons of natural light. Attic can be finished for additional living space. Basement has a finished room and plenty of room for storage, hatchway leads to exterior. Sun room located off the living room opens up to the large deck. Two car garage. Boiler 2020, HW tank 2016, Windows 2017
Location
State MA
County Hampden
Area East Forest Park
Zoning R1
Direction Roosevelt to Allen St
Rooms
Basement Full
Primary Bedroom Level Second
Dining Room Flooring - Hardwood, Window(s) - Picture, French Doors
Kitchen Flooring - Stone/Ceramic Tile, Window(s) - Bay/Bow/Box, Window(s) - Picture, Countertops - Paper Based, Exterior Access
Interior
Interior Features Sun Room
Heating Steam, Natural Gas
Cooling None
Flooring Wood, Flooring - Wall to Wall Carpet
Fireplaces Number 1
Fireplaces Type Living Room
Appliance Range, Dishwasher, Microwave, Refrigerator, Gas Water Heater, Utility Connections for Electric Range
Laundry Electric Dryer Hookup, Washer Hookup, In Basement
Basement Type Full
Exterior
Garage Spaces 2.0
Community Features Public Transportation, Shopping, Park, Walk/Jog Trails, Golf, Medical Facility, Laundromat, Bike Path, Highway Access, House of Worship, Private School, Public School, University
Utilities Available for Electric Range
Roof Type Shingle
Total Parking Spaces 2
Garage Yes
Building
Lot Description Other
Foundation Concrete Perimeter
Sewer Public Sewer
Water Public
Architectural Style Colonial
Schools
Middle Schools Kiley Middle
High Schools Central High
Read Less Info
Want to know what your home might be worth? Contact us for a FREE valuation!

Our team is ready to help you sell your home for the highest possible price ASAP
Bought with Kimberly Allen Team • Real Living Realty Professionals
Get More Information
Jeanne Gleason
Sales Associate | License ID: 9027422
Sales Associate License ID: 9027422



