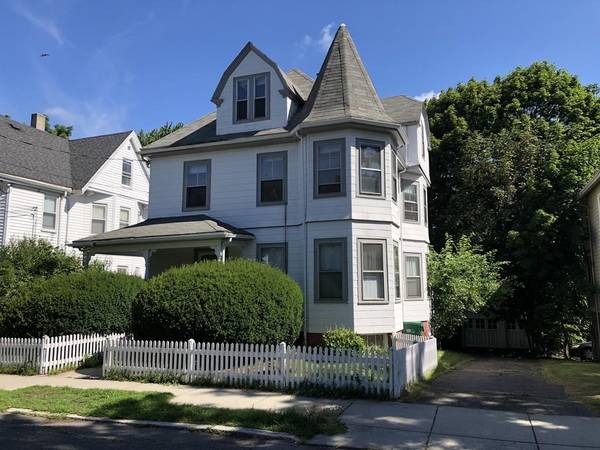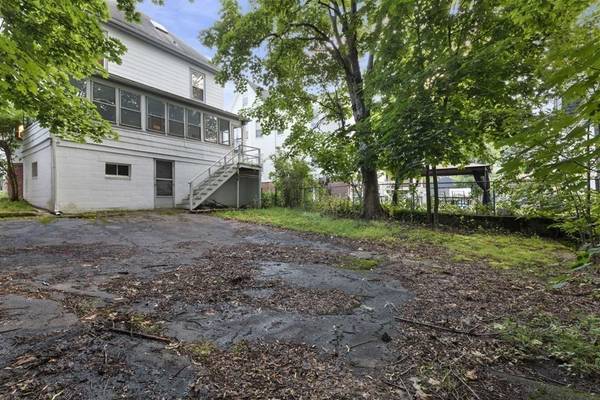For more information regarding the value of a property, please contact us for a free consultation.
Key Details
Sold Price $790,000
Property Type Single Family Home
Sub Type Single Family Residence
Listing Status Sold
Purchase Type For Sale
Square Footage 2,385 sqft
Price per Sqft $331
Subdivision Tufts
MLS Listing ID 72692610
Sold Date 10/06/20
Style Victorian
Bedrooms 4
Full Baths 1
Half Baths 1
HOA Y/N false
Year Built 1910
Annual Tax Amount $6,774
Tax Year 2020
Lot Size 6,098 Sqft
Acres 0.14
Property Description
Beautiful Emery Street! Eight houses up from Tufts campus. Come be the next owner of this three story Victorian home on a large lot with two car garage! You'll fall in love with all the space, the high ceilings, huge windows, and the enclosed porch overlooking the large, private yard, with so much potential! The first floor consists of a spacious, sunny living room with big bay windows, that leads into the dining room with a built-in china closet, and gas fireplace. Large kitchen, with plenty of cooking space. The second floor has two big bedrooms, an office, bonus room, and full bath. The third floor has two more sweet bedrooms, and an unfinished attic space. Such an amazing house, with light, flow, and space. Come bring this queen back to its original glory--so much space and potential! One block to Tufts, Tamper, and buses to Davis and Lechmere. Close to 93 access, and Whole Foods is a five minute drive. Easy to show.
Location
State MA
County Middlesex
Area Tufts University
Zoning Res.
Direction Winthrop Street to Emery
Rooms
Basement Full, Bulkhead
Primary Bedroom Level Second
Interior
Interior Features Office, Bonus Room
Heating Oil
Cooling Window Unit(s)
Fireplaces Number 1
Appliance Utility Connections for Gas Range
Laundry In Basement
Basement Type Full, Bulkhead
Exterior
Garage Spaces 2.0
Community Features Public Transportation, Shopping, Pool, Tennis Court(s), Park, Walk/Jog Trails, Laundromat, Bike Path, Highway Access, House of Worship, University
Utilities Available for Gas Range
Total Parking Spaces 3
Garage Yes
Building
Lot Description Wooded
Foundation Stone
Sewer Public Sewer
Water Public
Architectural Style Victorian
Schools
High Schools Medford
Read Less Info
Want to know what your home might be worth? Contact us for a FREE valuation!

Our team is ready to help you sell your home for the highest possible price ASAP
Bought with 4 Buyers RE Team • 4 Buyers Real Estate LLC
Get More Information
Jeanne Gleason
Sales Associate | License ID: 9027422
Sales Associate License ID: 9027422



