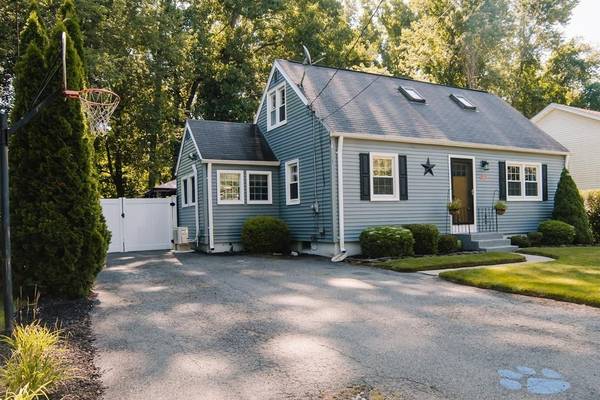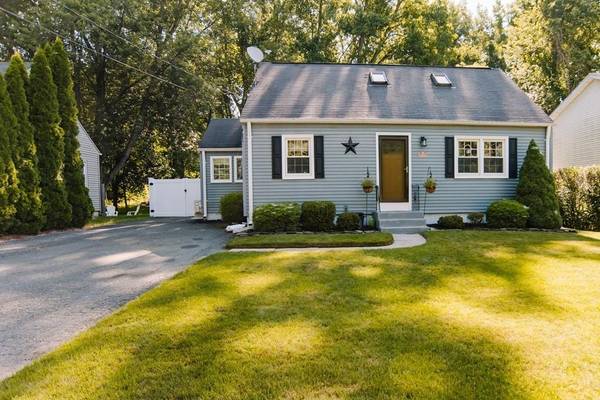For more information regarding the value of a property, please contact us for a free consultation.
Key Details
Sold Price $232,000
Property Type Single Family Home
Sub Type Single Family Residence
Listing Status Sold
Purchase Type For Sale
Square Footage 1,440 sqft
Price per Sqft $161
Subdivision Tatham
MLS Listing ID 72694360
Sold Date 09/15/20
Style Cape
Bedrooms 4
Full Baths 1
Year Built 1959
Annual Tax Amount $2,951
Tax Year 2020
Lot Size 6,098 Sqft
Acres 0.14
Property Description
You Belong Here! Get the Inside Story on this Stylish Vinyl Sided Cape found in a wonderful Tatham neighborhood with a beautiful & private fenced in backyard. Spoiled with love & care is this well maintained home offering gas heat,mostly replacement windows,new lst flr Mitsubishi mini-split & More! You'll love the expansive renovated kitchen w/plenty of cabinets,Quartz Counters,trendy Pergo laminate flr & stainless appliances is all open to a charming dining area w/Cathedral ceiling w/access to a large private deck views the pretty backyard w/abv grd pool is perfect for outdoor living! Relax in the spacious sun-filled livrm w/wood flrs! There's sparkling updated bathrm & 2 good sized 1st flr bedrms w/wood flrs & roomy closets! You'll be wowed by the 2nd Flr! Open Mbrm Loft could be used w/4th bedrm as one Master Suite w/beamed ceiling, 4th bedrm as huge walk-in closet! A real bonus is the Outstanding Finished Basement Famrm w/laminate flr,a playrm/office, laundry & storage! This is it!
Location
State MA
County Hampden
Area Tatham
Zoning RA-2
Direction Off Rte 20/Westfield St to Hathorne Ave. Take a left, then a right onto Clyde
Rooms
Family Room Flooring - Laminate, Cable Hookup, Recessed Lighting, Remodeled
Basement Full, Partially Finished, Interior Entry, Bulkhead, Concrete
Primary Bedroom Level Second
Dining Room Cathedral Ceiling(s), Beamed Ceilings
Kitchen Ceiling Fan(s), Flooring - Laminate, Dining Area, Countertops - Stone/Granite/Solid, Countertops - Upgraded, Exterior Access, Open Floorplan, Recessed Lighting, Remodeled, Stainless Steel Appliances, Gas Stove
Interior
Interior Features Closet, Cable Hookup, Recessed Lighting, Entry Hall, Play Room
Heating Baseboard, Natural Gas
Cooling Heat Pump
Flooring Wood, Tile, Carpet, Laminate, Hardwood, Flooring - Hardwood, Flooring - Wood, Flooring - Laminate
Appliance Range, Dishwasher, Disposal, Refrigerator, Range Hood, Gas Water Heater, Tank Water Heater, Leased Heater, Utility Connections for Gas Range, Utility Connections for Electric Dryer
Laundry In Basement, Washer Hookup
Basement Type Full, Partially Finished, Interior Entry, Bulkhead, Concrete
Exterior
Exterior Feature Rain Gutters, Storage
Fence Fenced
Pool Above Ground
Community Features Public Transportation, Shopping, Pool, Tennis Court(s), Park, Golf, Bike Path, Highway Access, House of Worship, Private School, Public School
Utilities Available for Gas Range, for Electric Dryer, Washer Hookup
Roof Type Shingle
Total Parking Spaces 5
Garage No
Private Pool true
Building
Foundation Concrete Perimeter
Sewer Public Sewer
Water Public
Schools
Elementary Schools Tatham
Middle Schools Wspringfield
High Schools Wspringfield
Read Less Info
Want to know what your home might be worth? Contact us for a FREE valuation!

Our team is ready to help you sell your home for the highest possible price ASAP
Bought with Kelley & Katzer Team • Kelley & Katzer Real Estate, LLC
Get More Information

Jeanne Gleason
Sales Associate | License ID: 9027422
Sales Associate License ID: 9027422



