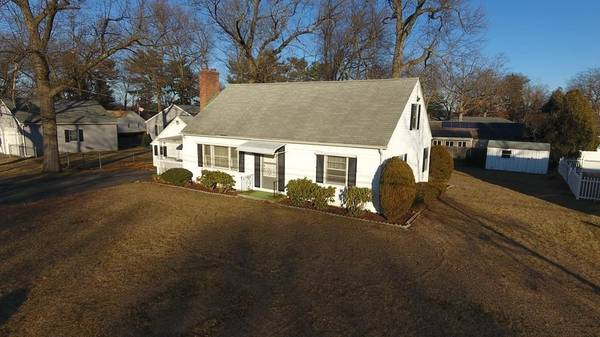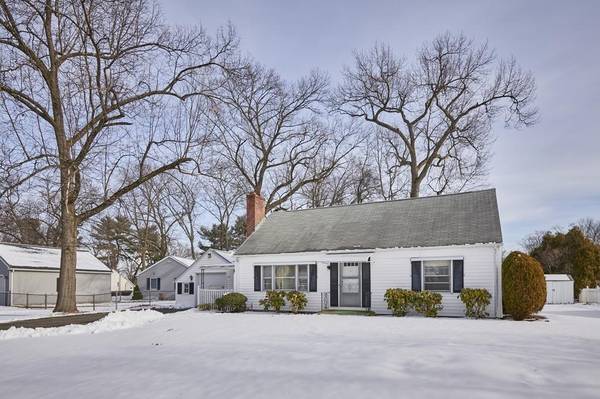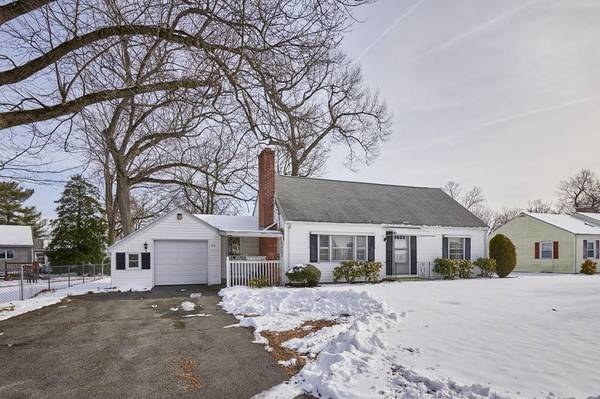For more information regarding the value of a property, please contact us for a free consultation.
Key Details
Sold Price $225,000
Property Type Single Family Home
Sub Type Single Family Residence
Listing Status Sold
Purchase Type For Sale
Square Footage 1,887 sqft
Price per Sqft $119
Subdivision East Forest Park
MLS Listing ID 72619503
Sold Date 07/10/20
Style Cape
Bedrooms 3
Full Baths 2
Year Built 1953
Annual Tax Amount $4,372
Tax Year 2020
Lot Size 9,147 Sqft
Acres 0.21
Property Description
A great opportunity for a move in ready meticulously maintained Cape. This lovingly cared for home had the same owner for sixty plus years! This three bedroom, two bath home has gleaming hardwoods in the living room, dining room and two first floor bedrooms. The Hertzenberg kitchen & family room, also on the main floor, have new waterproof vinyl plank flooring. Third bedroom with hardwood floors, a full bath and storage area on the second floor. Newer mechanics and central air! New waterproof vinyl plank flooring in both baths. Nice yard with rear patio, lots of space for outdoor entertaining and fun. Attached oversize one car garage. Prime location, easy access to major routes, nearby schools and minutes to shopping, Forest Park or downtown.
Location
State MA
County Hampden
Area East Forest Park
Zoning R1
Direction off South Branch Pkwy.
Rooms
Family Room Flooring - Laminate, Exterior Access
Basement Full, Interior Entry, Bulkhead, Concrete, Unfinished
Primary Bedroom Level Main
Dining Room Flooring - Hardwood, Window(s) - Picture
Kitchen Closet/Cabinets - Custom Built, Flooring - Laminate, Dining Area, Countertops - Paper Based, Kitchen Island, Exterior Access
Interior
Interior Features Internet Available - Broadband
Heating Forced Air, Oil
Cooling Central Air
Flooring Hardwood, Renewable/Sustainable Flooring Materials
Fireplaces Number 1
Fireplaces Type Living Room
Appliance Oven, Dishwasher, Disposal, Microwave, Countertop Range, Refrigerator, Washer, Dryer, Range Hood, Electric Water Heater, Tank Water Heater, Plumbed For Ice Maker, Utility Connections for Electric Range, Utility Connections for Electric Oven, Utility Connections for Electric Dryer
Laundry Electric Dryer Hookup, Washer Hookup, In Basement
Basement Type Full, Interior Entry, Bulkhead, Concrete, Unfinished
Exterior
Exterior Feature Rain Gutters, Storage
Garage Spaces 1.0
Community Features Public Transportation, House of Worship, Private School, Public School
Utilities Available for Electric Range, for Electric Oven, for Electric Dryer, Washer Hookup, Icemaker Connection
Roof Type Shingle
Total Parking Spaces 4
Garage Yes
Building
Lot Description Level
Foundation Block
Sewer Public Sewer
Water Public
Architectural Style Cape
Schools
Elementary Schools Mary Dryden Mem
Middle Schools Kiley
High Schools Spfld.
Others
Senior Community false
Read Less Info
Want to know what your home might be worth? Contact us for a FREE valuation!

Our team is ready to help you sell your home for the highest possible price ASAP
Bought with Nicholas Hutchinson • Rovithis Realty, LLC
Get More Information
Jeanne Gleason
Sales Associate | License ID: 9027422
Sales Associate License ID: 9027422



