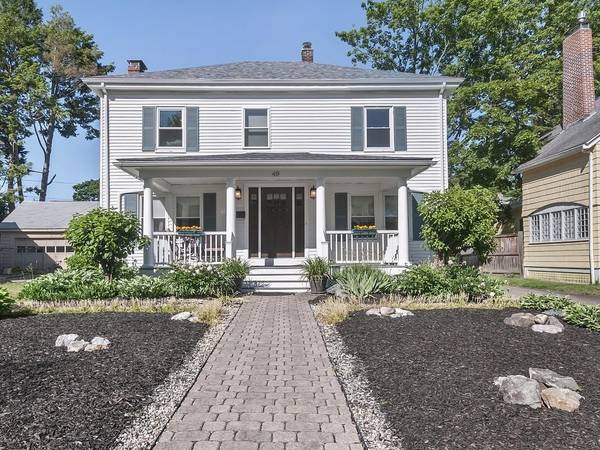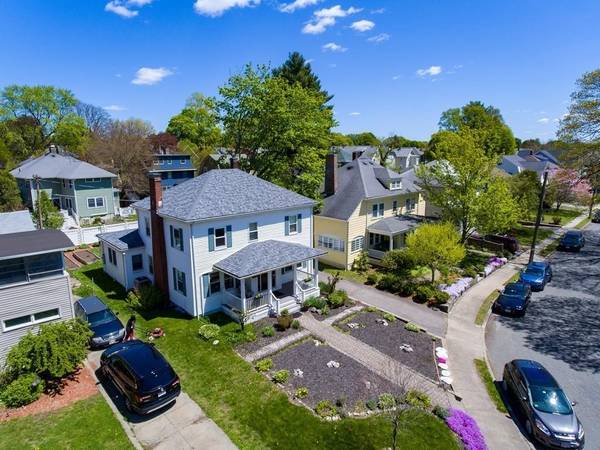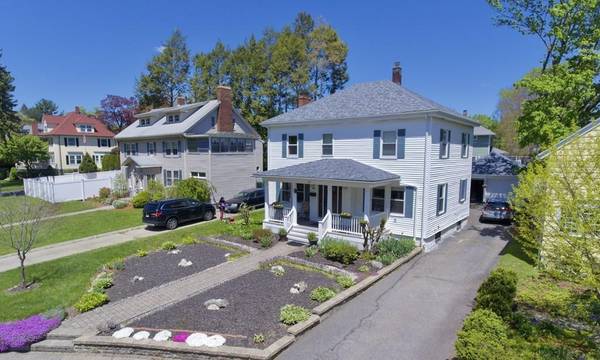For more information regarding the value of a property, please contact us for a free consultation.
Key Details
Sold Price $905,000
Property Type Single Family Home
Sub Type Single Family Residence
Listing Status Sold
Purchase Type For Sale
Square Footage 2,200 sqft
Price per Sqft $411
Subdivision Brooks Estates
MLS Listing ID 72675982
Sold Date 07/17/20
Style Colonial
Bedrooms 4
Full Baths 2
HOA Y/N false
Year Built 1910
Annual Tax Amount $6,947
Tax Year 2020
Lot Size 6,098 Sqft
Acres 0.14
Property Description
Gracious center entrance colonial built in 1910, and fully updated for modern living. A 2008 addition, created a wide open, bright and spacious eat-in-kitchen and dining area, a true chef's delight with windows all around. A seamless flow into the large fireplaced living room. Working from home? A first floor office with original & detailed woodwork. A great back hall mud room for shoes, coats and sports gear. A finished basement could be a home theater, or playroom. Newer roof and windows. The level backyard with two raised planter beds is ready for your summer vegetable garden. Enjoy the natural beauty around Mystic River and Lakes in all seasons. Ideal location for hiking, boating, swimming and bird watching. Easy access to the Commuter rail in W. Medford and bus 94 to Davis Sq. A true gem! Come see for yourself in person. OH Sat 6/20 12-1:30 and Sun 6/21 11-12:30. Appointments please.
Location
State MA
County Middlesex
Area West Medford
Zoning Res
Direction High St one way to Kilgore. Its the 2nd to last house on the right.
Rooms
Basement Full, Partially Finished, Interior Entry, Sump Pump
Primary Bedroom Level Second
Dining Room Flooring - Stone/Ceramic Tile
Kitchen Flooring - Stone/Ceramic Tile, Dining Area, Countertops - Stone/Granite/Solid, Countertops - Upgraded, Kitchen Island, Cabinets - Upgraded, Open Floorplan, Recessed Lighting, Remodeled, Stainless Steel Appliances, Gas Stove, Lighting - Pendant
Interior
Interior Features Office
Heating Forced Air, Baseboard, Electric Baseboard, Steam, Natural Gas
Cooling Central Air
Flooring Tile, Hardwood, Flooring - Hardwood
Fireplaces Number 1
Fireplaces Type Living Room
Appliance Range, Oven, Dishwasher, Disposal, Countertop Range, Refrigerator, Washer, Dryer, Range Hood, Gas Water Heater, Utility Connections for Gas Range, Utility Connections for Gas Oven, Utility Connections for Gas Dryer
Laundry Gas Dryer Hookup, First Floor, Washer Hookup
Basement Type Full, Partially Finished, Interior Entry, Sump Pump
Exterior
Exterior Feature Garden
Garage Spaces 2.0
Fence Fenced
Community Features Public Transportation, Shopping, Park, Walk/Jog Trails, Bike Path, Conservation Area, Highway Access, Public School, T-Station, University
Utilities Available for Gas Range, for Gas Oven, for Gas Dryer, Washer Hookup
Waterfront Description Beach Front, Lake/Pond, Walk to, 0 to 1/10 Mile To Beach, Beach Ownership(Public)
Roof Type Shingle
Total Parking Spaces 3
Garage Yes
Waterfront Description Beach Front, Lake/Pond, Walk to, 0 to 1/10 Mile To Beach, Beach Ownership(Public)
Building
Foundation Concrete Perimeter, Stone
Sewer Public Sewer
Water Public
Architectural Style Colonial
Schools
Elementary Schools Brooks
Middle Schools Andrews/Mcglynn
High Schools Medford High
Others
Senior Community false
Read Less Info
Want to know what your home might be worth? Contact us for a FREE valuation!

Our team is ready to help you sell your home for the highest possible price ASAP
Bought with Neily Soto • Century 21 North East
Get More Information
Jeanne Gleason
Sales Associate | License ID: 9027422
Sales Associate License ID: 9027422



