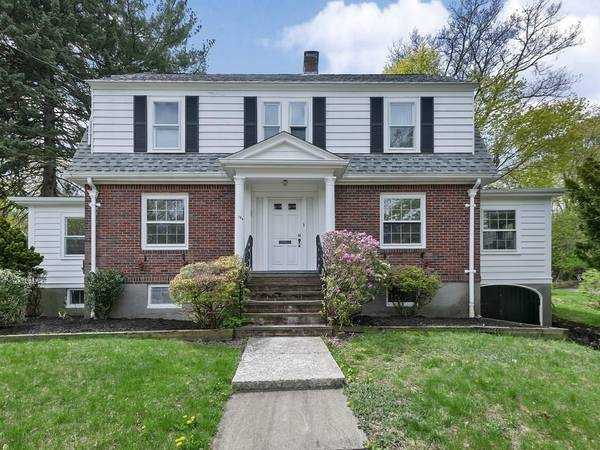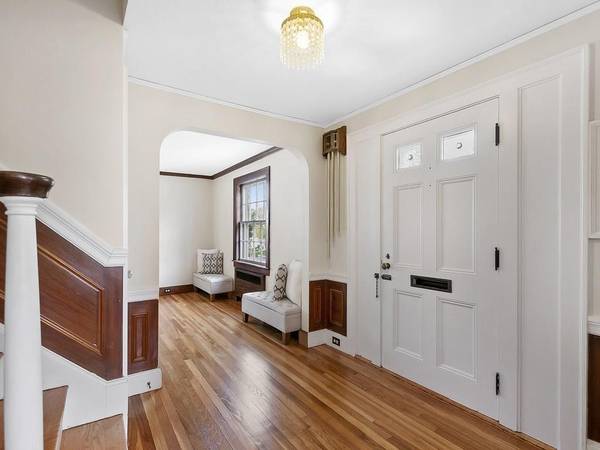For more information regarding the value of a property, please contact us for a free consultation.
Key Details
Sold Price $819,900
Property Type Single Family Home
Sub Type Single Family Residence
Listing Status Sold
Purchase Type For Sale
Square Footage 2,673 sqft
Price per Sqft $306
Subdivision Lawrence Estates
MLS Listing ID 72650543
Sold Date 06/24/20
Style Colonial
Bedrooms 4
Full Baths 2
Year Built 1935
Annual Tax Amount $6,962
Tax Year 2019
Lot Size 0.260 Acres
Acres 0.26
Property Description
Newly Updated Colonial in the highly sought-after Lawrence Estates! When entering this beautiful Bright and Sunny home, you will be captivated by the Periodic Details, Gleaming Hardwood Floors, Custom Built-ins, and the Stately Details throughout the home. Enjoy family gatherings in the BEAUTIFUL LIVING ROOM, with a MANTLED FIREPLACE, and Holiday meals in the Elegant Dining Room. The EAT-IN KITCHEN has been UPDATED and leads to the Family Room. There are two additional rooms for a home office or crafts room on the 1st floor. On the 2nd floor, there are THREE WELL PROPORTIONED BEDROOMS, PLUS a NURSERY, highlighted by the MASTER BEDROOM with HIS & HERS CLOSETS. The FULL HEIGHT BASEMENT has additional space for a Den, Playroom, or HOME GYM. The home has a NEWER ROOF, and three heating zones and THE BACK YARD is a GARDENER'S DREAM, COMMUTERS WILL ENJOY easy access to Medford Square, Middlesex Fells Reservation, Tufts, BOSTON, & Public Transportation. EXPANSION-WALK-UP ATTIC! DONT WAIT!
Location
State MA
County Middlesex
Zoning res
Direction Rt. 38 to Lawrence Road
Rooms
Family Room Bathroom - Full, Flooring - Laminate, Exterior Access
Primary Bedroom Level Second
Dining Room Closet/Cabinets - Custom Built, Flooring - Hardwood, Chair Rail
Kitchen Closet/Cabinets - Custom Built, Flooring - Stone/Ceramic Tile, Countertops - Stone/Granite/Solid, Remodeled, Stainless Steel Appliances
Interior
Interior Features Closet, Attic Access, Bonus Room, Office, Study, Foyer
Heating Baseboard, Natural Gas, Fireplace(s)
Cooling None
Flooring Hardwood, Flooring - Hardwood
Fireplaces Number 2
Fireplaces Type Living Room
Appliance Range, Dishwasher, Refrigerator, Washer, Dryer, Gas Water Heater, Tank Water Heater, Utility Connections for Gas Range
Laundry In Basement
Exterior
Exterior Feature Sprinkler System, Garden
Garage Spaces 1.0
Community Features Public Transportation, Shopping, Park, Walk/Jog Trails, Conservation Area, Highway Access, House of Worship, Public School
Utilities Available for Gas Range
Roof Type Shingle
Total Parking Spaces 2
Garage Yes
Building
Lot Description Wooded, Gentle Sloping
Foundation Irregular
Sewer Public Sewer
Water Public
Architectural Style Colonial
Schools
Elementary Schools Brooks
High Schools Mhs
Read Less Info
Want to know what your home might be worth? Contact us for a FREE valuation!

Our team is ready to help you sell your home for the highest possible price ASAP
Bought with Wilson Group • Keller Williams Realty
Get More Information
Jeanne Gleason
Sales Associate | License ID: 9027422
Sales Associate License ID: 9027422



