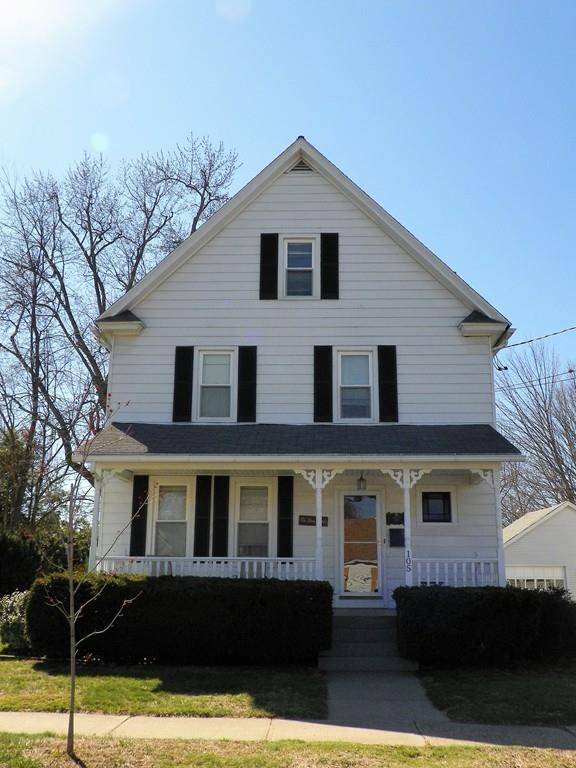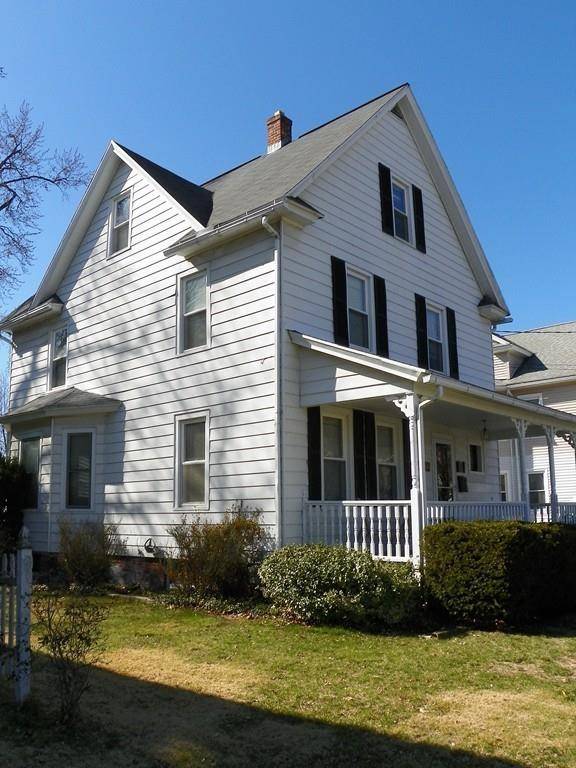For more information regarding the value of a property, please contact us for a free consultation.
Key Details
Sold Price $219,900
Property Type Single Family Home
Sub Type Single Family Residence
Listing Status Sold
Purchase Type For Sale
Square Footage 1,694 sqft
Price per Sqft $129
MLS Listing ID 72639162
Sold Date 06/26/20
Style Colonial
Bedrooms 3
Full Baths 2
Year Built 1912
Annual Tax Amount $3,266
Tax Year 2019
Lot Size 0.310 Acres
Acres 0.31
Property Description
Lovely open front porch welcomes you into this Colonial with so many charming features! Hardwood flooring, gorgeous natural woodwork, unique pocket doors, stained glass windows - and all the space you need! Beautiful Entry Foyer with pocket doors to spacious Living Rm; another set of pocket doors into large Dining Rom (currently used as a 4th bedrm). Eat-in Kitchen w/ newer flooring & lots of storage. Rear addition perfect for a variety of uses - family room, den, office, another bedroom? - your choice! Full Bath w/ shower stall completes your first floor. Gracious stairway w/ stained glass windows leads to 2nd floor w/ large foyer perfect for home office. Three roomy Bedrooms all with hardwood flooring. Full Bath w/ tile floor & solid surface vanity. Walk-up attic for plenty of storage, or future finishing. FANTASTIC surprise is the large beautiful fenced backyard w/ patio, AG pool, storage shed, garden space etc. Whole house fan, gas heat, newer windows. Truly your HOME-SWEET-HOME!
Location
State MA
County Hampden
Zoning RB
Direction Off Westfield Street (Rte 20) or Kings Highway
Rooms
Family Room Skylight, Ceiling Fan(s), Vaulted Ceiling(s), Flooring - Wall to Wall Carpet
Basement Full, Interior Entry, Bulkhead
Primary Bedroom Level Second
Dining Room Flooring - Hardwood, Window(s) - Bay/Bow/Box
Kitchen Ceiling Fan(s), Flooring - Laminate, Countertops - Upgraded
Interior
Interior Features Center Hall, Home Office, Central Vacuum
Heating Baseboard, Hot Water, Natural Gas
Cooling None, Whole House Fan
Flooring Wood, Tile, Carpet, Laminate, Flooring - Hardwood
Appliance Range, Dishwasher, Disposal, Microwave, Refrigerator, Gas Water Heater, Tank Water Heater, Utility Connections for Electric Range, Utility Connections for Electric Dryer
Laundry In Basement, Washer Hookup
Basement Type Full, Interior Entry, Bulkhead
Exterior
Exterior Feature Rain Gutters, Storage, Garden
Garage Spaces 1.0
Fence Fenced
Pool Above Ground
Community Features Public Transportation, Shopping, House of Worship, Private School, Public School
Utilities Available for Electric Range, for Electric Dryer, Washer Hookup
Roof Type Shingle
Total Parking Spaces 4
Garage Yes
Private Pool true
Building
Lot Description Level
Foundation Brick/Mortar
Sewer Public Sewer
Water Public
Architectural Style Colonial
Read Less Info
Want to know what your home might be worth? Contact us for a FREE valuation!

Our team is ready to help you sell your home for the highest possible price ASAP
Bought with Team Cuoco • Brenda Cuoco & Associates Real Estate Brokerage
Get More Information
Jeanne Gleason
Sales Associate | License ID: 9027422
Sales Associate License ID: 9027422



