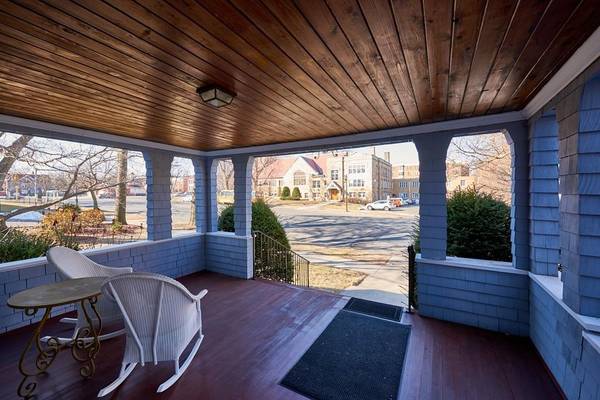For more information regarding the value of a property, please contact us for a free consultation.
Key Details
Sold Price $300,000
Property Type Single Family Home
Sub Type Single Family Residence
Listing Status Sold
Purchase Type For Sale
Square Footage 4,034 sqft
Price per Sqft $74
Subdivision Forest Park Heights
MLS Listing ID 72614312
Sold Date 05/28/20
Style Colonial, Craftsman, Italianate
Bedrooms 5
Full Baths 2
Half Baths 1
Year Built 1902
Annual Tax Amount $5,882
Tax Year 2019
Lot Size 10,018 Sqft
Acres 0.23
Property Description
EPITOME OF GRACIOUS CITY LIVING IN THIS DISTINCTIVE VICTORIAN, MAGNIFICENT ARCHITECTURAL DETAILS THRU-OUT, ALL ORIGINAL, ITALIAN COLUMNS, TILED FIREPLACES, TIFFANY WINDOWS, SERPENTINE CHANDELIERS, MAHOGANY BOOKCASES & MUCH MORE! A true jewel in the crown of the Forest Park Heights Historic District, this splendid "front office" home is built for entertaining and updated to allow a comfortable modern lifestyle. Grand scale rooms and Artisan custom woodwork/never painted, crown trims, beamed ceilings, window seating, staircase landings and many nooks & crannies are some of the amazing quality features found here. Updated chef's kitchen offers stainless appliances, dining area, island, butler's pantry & laundry. 2nd floor family room/billiard room is fantastic space & comes w/ pool table. Updated bath on second floor with walk-in shower, 3 BRs on 2nd level, 2BRs & full bath on 3rd story complete the floor plan. Eager owner says make an offer!
Location
State MA
County Hampden
Area Forest Park
Zoning R1
Direction Off Sumner Ave
Rooms
Family Room Closet, Flooring - Hardwood, Open Floorplan, Lighting - Sconce
Basement Full
Primary Bedroom Level Second
Dining Room Beamed Ceilings, Flooring - Hardwood, Window(s) - Bay/Bow/Box, Chair Rail, Wainscoting
Kitchen Beamed Ceilings, Flooring - Stone/Ceramic Tile, Dining Area, Pantry, Countertops - Stone/Granite/Solid, Cable Hookup, Dryer Hookup - Gas, Exterior Access, Remodeled, Stainless Steel Appliances, Washer Hookup
Interior
Interior Features Closet, Vestibule, Chair Rail, Wainscoting, Lighting - Pendant, Den, Entry Hall
Heating Steam, Natural Gas, Fireplace(s)
Cooling None
Flooring Wood, Tile, Vinyl, Hardwood, Flooring - Hardwood
Fireplaces Number 2
Fireplaces Type Family Room, Living Room, Bedroom
Appliance Range, Dishwasher, Disposal, Microwave, Refrigerator, Washer, Dryer, Gas Water Heater, Tank Water Heater, Plumbed For Ice Maker, Utility Connections for Gas Range, Utility Connections for Electric Range, Utility Connections for Gas Dryer
Laundry First Floor, Washer Hookup
Basement Type Full
Exterior
Exterior Feature Balcony, Rain Gutters
Garage Spaces 1.0
Community Features Public Transportation, Shopping, Tennis Court(s), Park, Medical Facility, Highway Access, House of Worship, Private School, Public School, University, Sidewalks
Utilities Available for Gas Range, for Electric Range, for Gas Dryer, Washer Hookup, Icemaker Connection
Roof Type Shingle
Total Parking Spaces 1
Garage Yes
Building
Lot Description Corner Lot
Foundation Brick/Mortar
Sewer Public Sewer
Water Public
Architectural Style Colonial, Craftsman, Italianate
Schools
Elementary Schools Sumner
Middle Schools Forest Park
High Schools Central
Others
Senior Community false
Acceptable Financing Contract
Listing Terms Contract
Read Less Info
Want to know what your home might be worth? Contact us for a FREE valuation!

Our team is ready to help you sell your home for the highest possible price ASAP
Bought with Allison Cavanaugh • William Raveis R.E. & Home Services
Get More Information
Jeanne Gleason
Sales Associate | License ID: 9027422
Sales Associate License ID: 9027422



