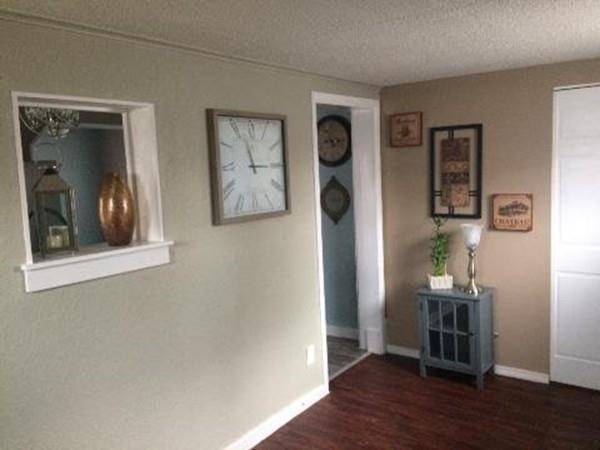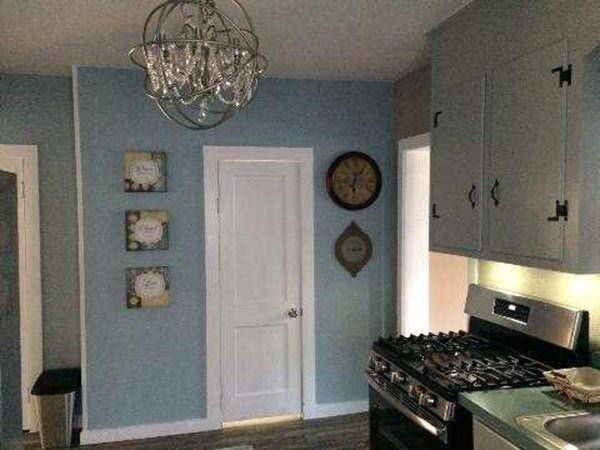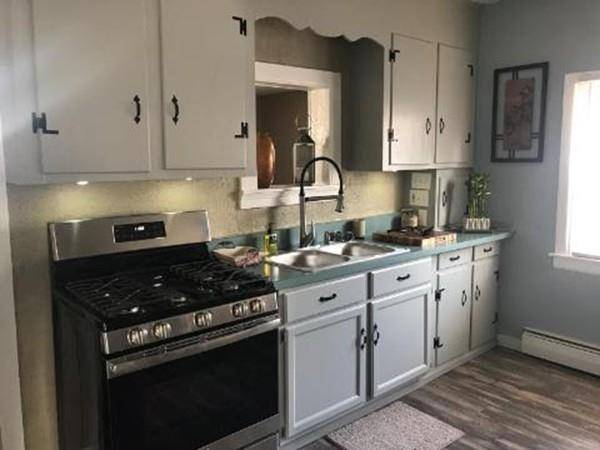For more information regarding the value of a property, please contact us for a free consultation.
Key Details
Sold Price $132,500
Property Type Single Family Home
Sub Type Single Family Residence
Listing Status Sold
Purchase Type For Sale
Square Footage 800 sqft
Price per Sqft $165
Subdivision East Springfield
MLS Listing ID 72641844
Sold Date 05/29/20
Style Ranch
Bedrooms 1
Full Baths 1
HOA Y/N false
Year Built 1927
Annual Tax Amount $1,275
Tax Year 2020
Lot Size 5,227 Sqft
Acres 0.12
Property Description
If your a renter or looking to downsize you "DO NOT" want to miss seeing this lovely rehabbed home!!! The minute you step inside you'll find this home warm, inviting and absolutely lovely inside! Everything has been done here and it's ready for you to move in ASAP!!!! The whole interior has been painted with tranquil colors. Brand new top of the line faucets in both the kitchen and bathroom. The vanity with it's granite top,the mirror and light fixture are all brand new and beautiful. There are hardwood floors under the brand new wall to wall carpeting in the bedroom and den. This home sits way back from the street with a stockade fence across the front and a gate to open it across the driveway which adds privacy. The fence can be locked from the inside. This property was very recently appraised and it is listed below the appraised value. Your monthly payment here including the mortgage, taxes and insurance very well may be much lower than renting. You'll have ownership.
Location
State MA
County Hampden
Area East Springfield
Zoning R1
Direction Carew, to Upland across from the Junior High School
Rooms
Primary Bedroom Level First
Kitchen Flooring - Laminate, Remodeled, Gas Stove
Interior
Interior Features Den
Heating Baseboard, Natural Gas
Cooling Wall Unit(s)
Flooring Wood, Carpet, Laminate, Flooring - Hardwood, Flooring - Wood
Appliance Range, Refrigerator, Washer, Dryer, Gas Water Heater, Utility Connections for Gas Range
Laundry Flooring - Laminate, Gas Dryer Hookup, First Floor
Exterior
Exterior Feature Tennis Court(s), Decorative Lighting
Fence Fenced/Enclosed, Fenced
Community Features Public Transportation, Medical Facility, Laundromat, Highway Access, Public School
Utilities Available for Gas Range
Roof Type Shingle
Total Parking Spaces 4
Garage No
Building
Lot Description Level
Foundation Slab
Sewer Public Sewer
Water Public
Architectural Style Ranch
Schools
Elementary Schools ,
Read Less Info
Want to know what your home might be worth? Contact us for a FREE valuation!

Our team is ready to help you sell your home for the highest possible price ASAP
Bought with Luis Torres • The Council Real Estate Group
Get More Information
Jeanne Gleason
Sales Associate | License ID: 9027422
Sales Associate License ID: 9027422



